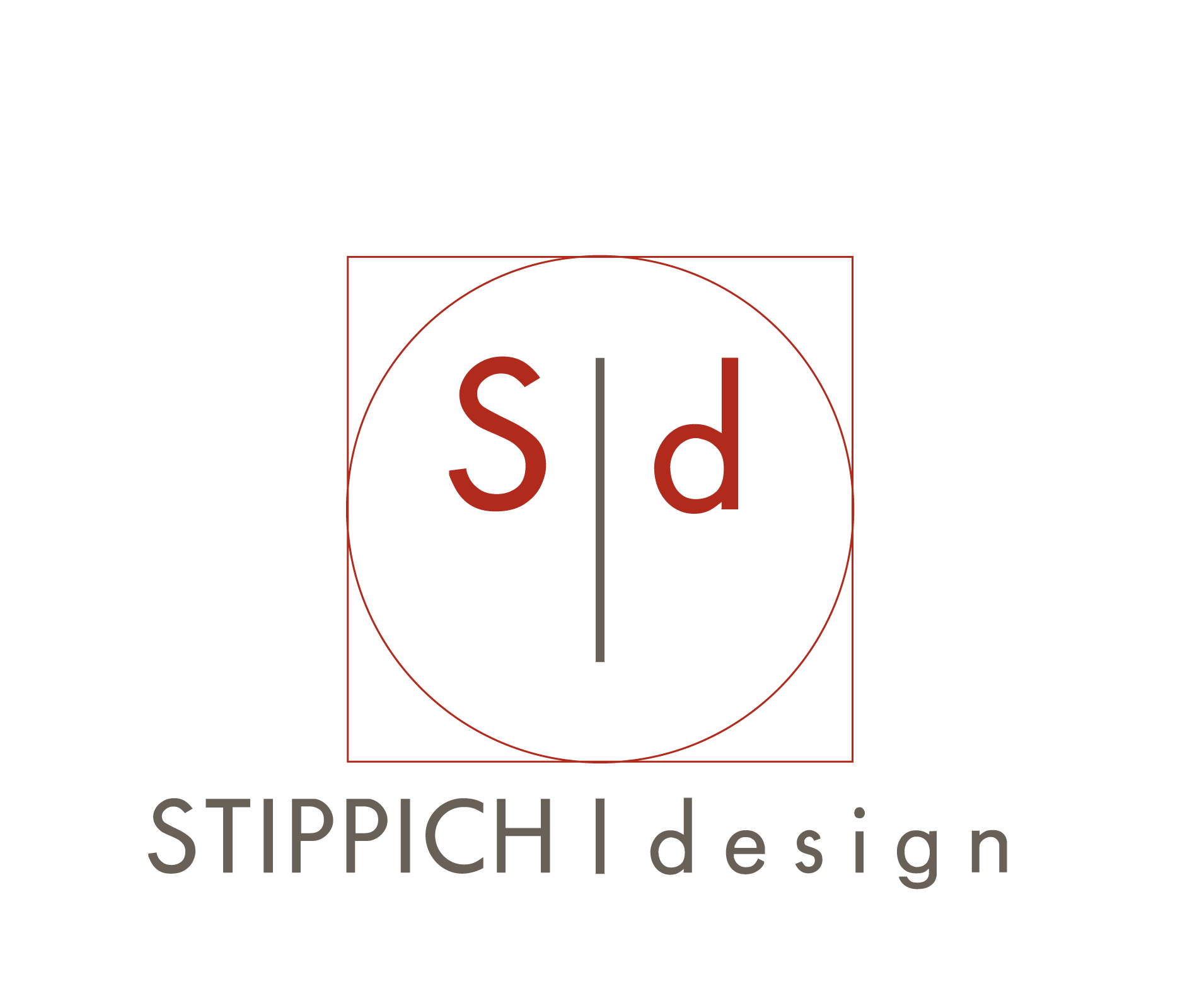505 Wakara Way
Directory
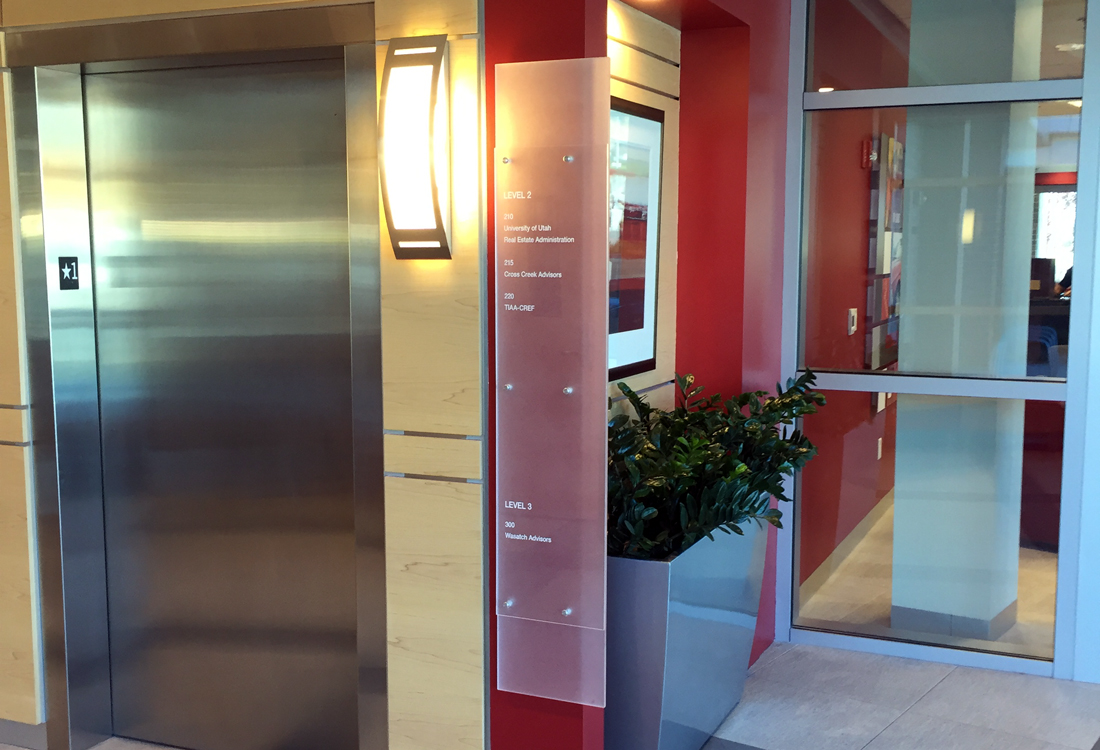
Exterior Tenant Identification
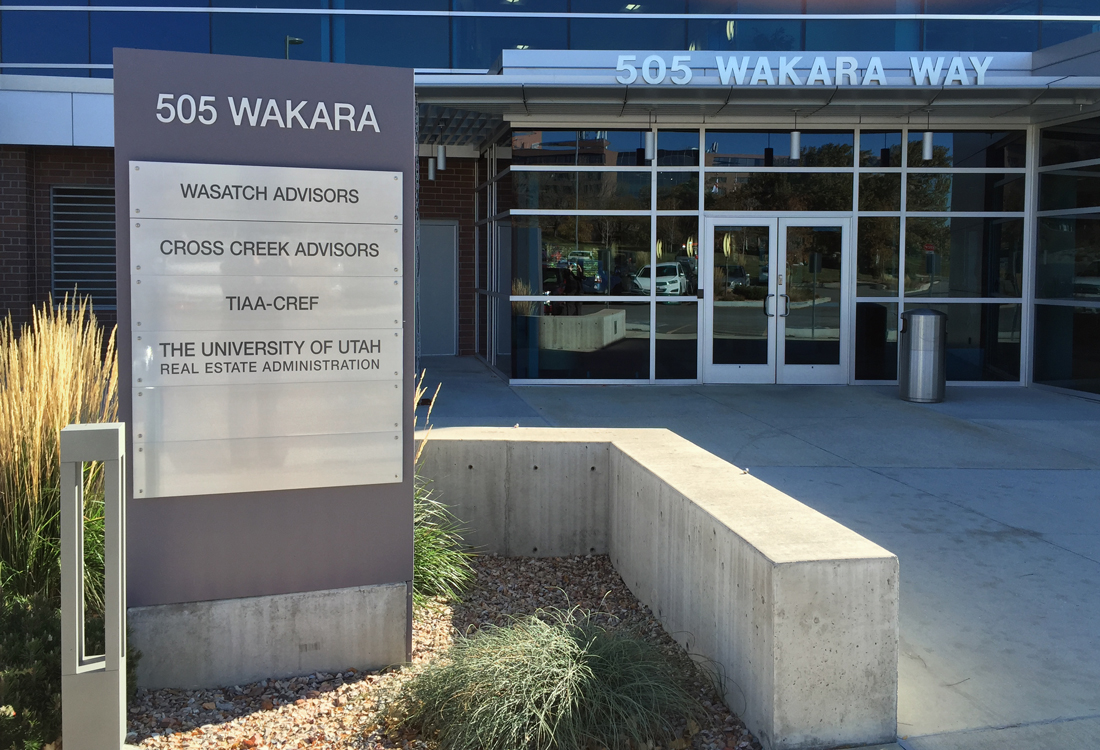
Tenant Suite Identification Signage
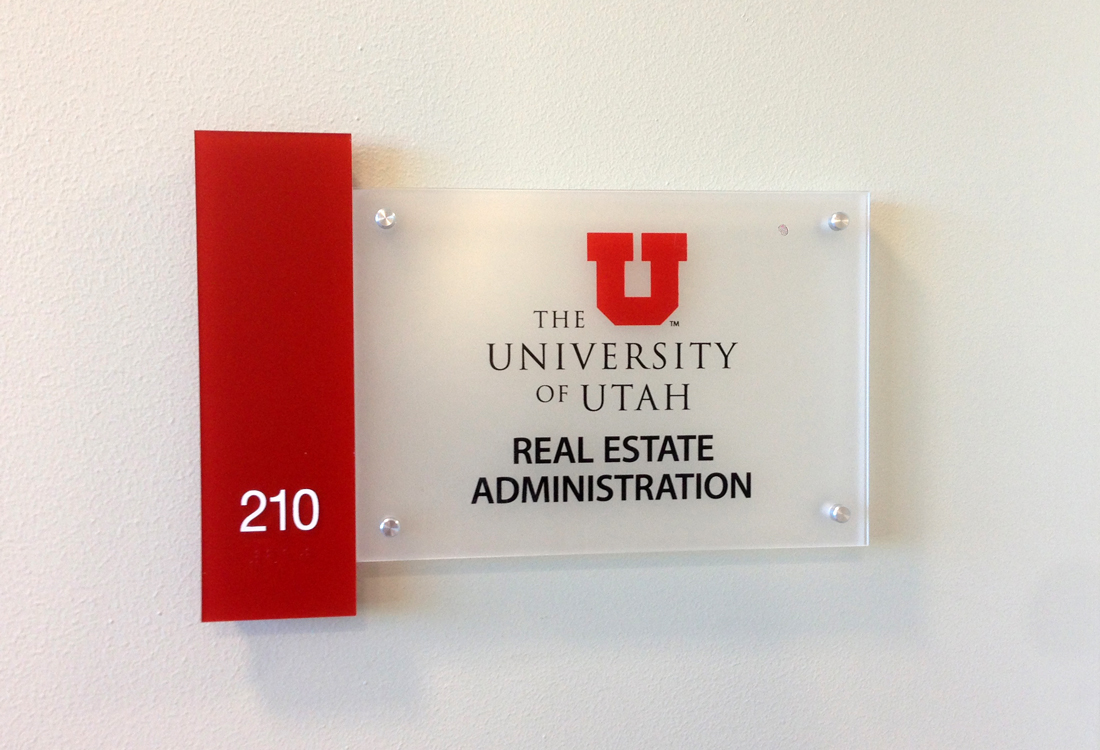
Restroom Identification Signage
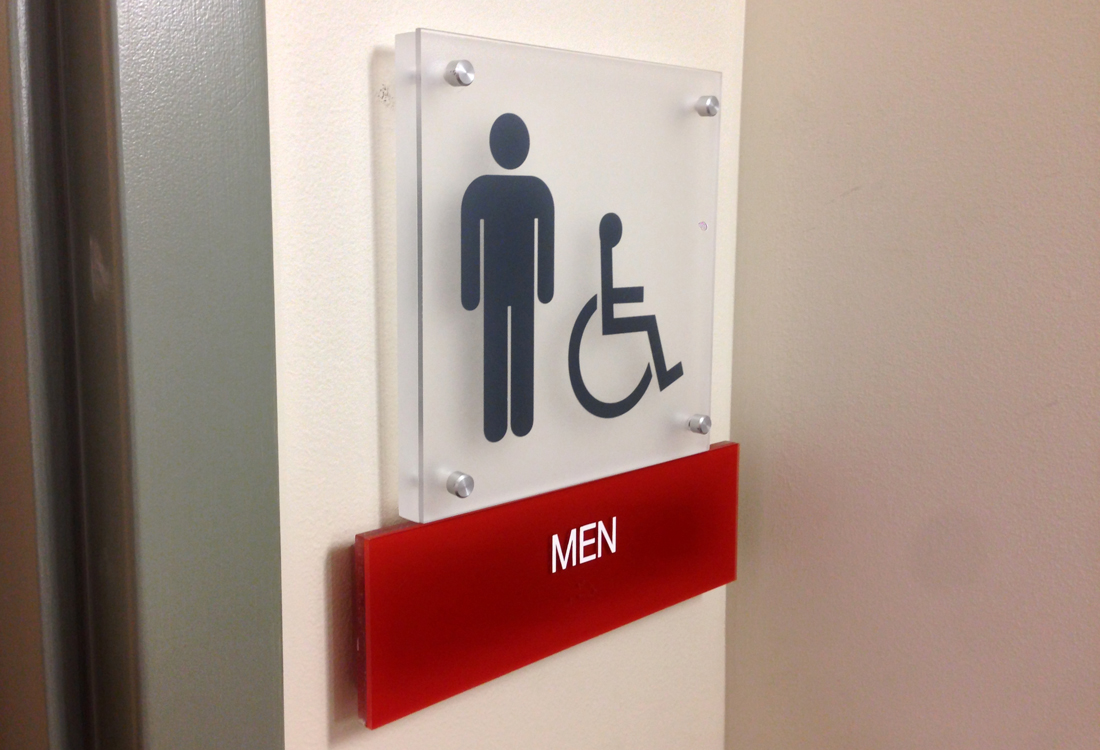
Stair Identification Signage
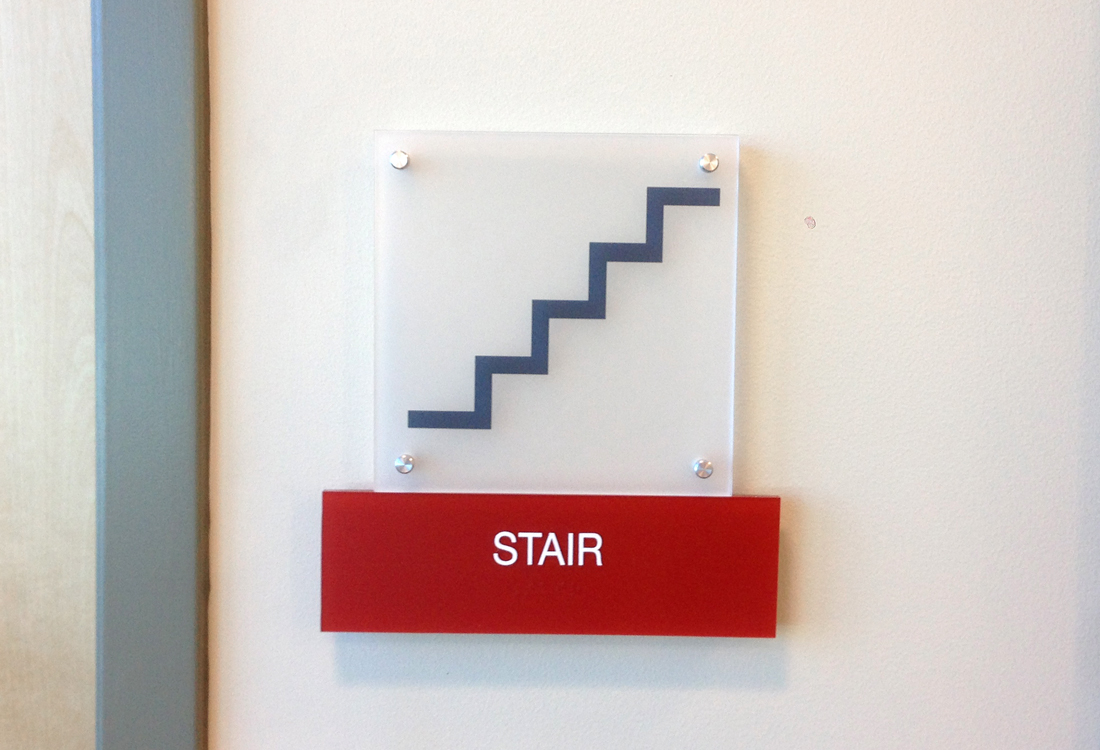
Directional Signage
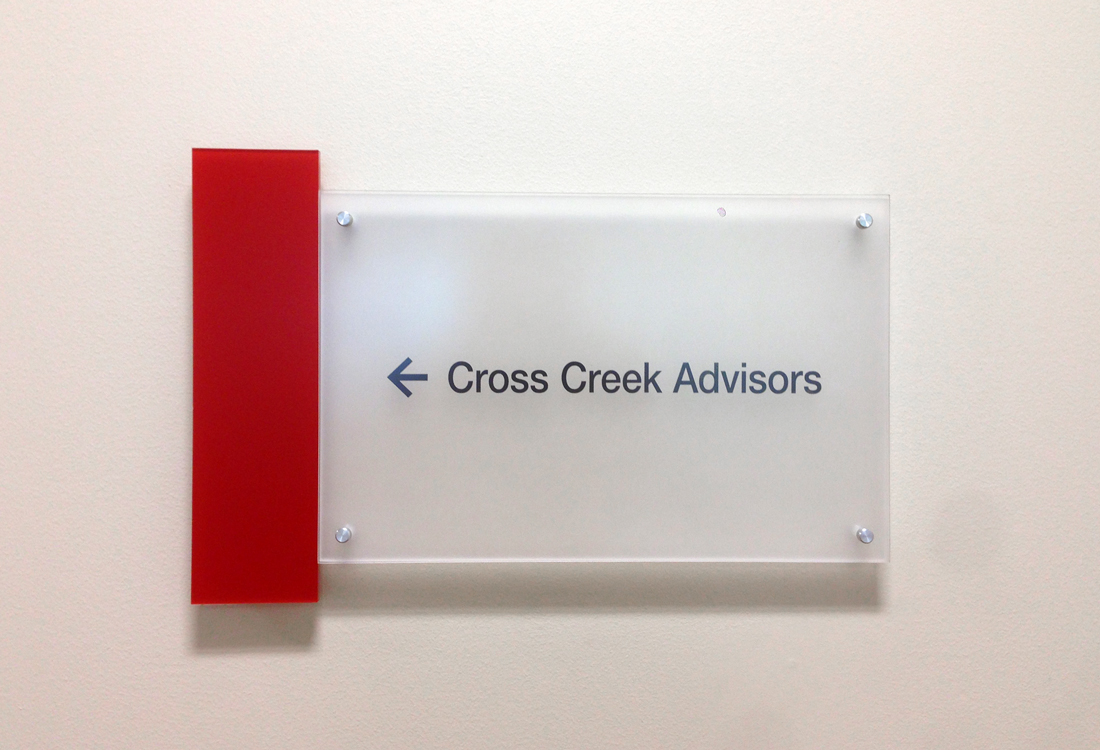
About This Project
505 Wakara Way is a three-story, multi-tenant office building located at University of Utah Research Park.
Stippich Design collaborated with the Woodbury Corporation and the Real Estate Administration at the University of Utah on the development, design, fabrication and installation of the interior signage package. The interior signage package includes directory units, room identification signage and directional signage.
The development phase began by focusing on the directory unit in the lobby. Space for a directory unit in the lobby was very limited so crafting concepts for the lobby directory would inform materials and formatting for the rest of the interior signage package. The next item of focus in the development phase was the exterior tenant identification. Stippich Design provided photo realistic renderings and detail drawings for directory/exterior tenant identification concepts and led meetings to discuss how concepts matched up with priorities, gather feedback and craft a design philosophy for the interior signage package.
The design phase focused on implementing the design philosophy crafted during the development phase to room identification signage, restroom signage, stair identification signage and directional signage. This was accomplished by Stippich Design providing detail drawings for each sign and leading meetings to review signage messages, scale of signage, materials and gather feedback to reach finalized designs so signage aligned with priorities for it’s intended location.
Client
Date
2014
