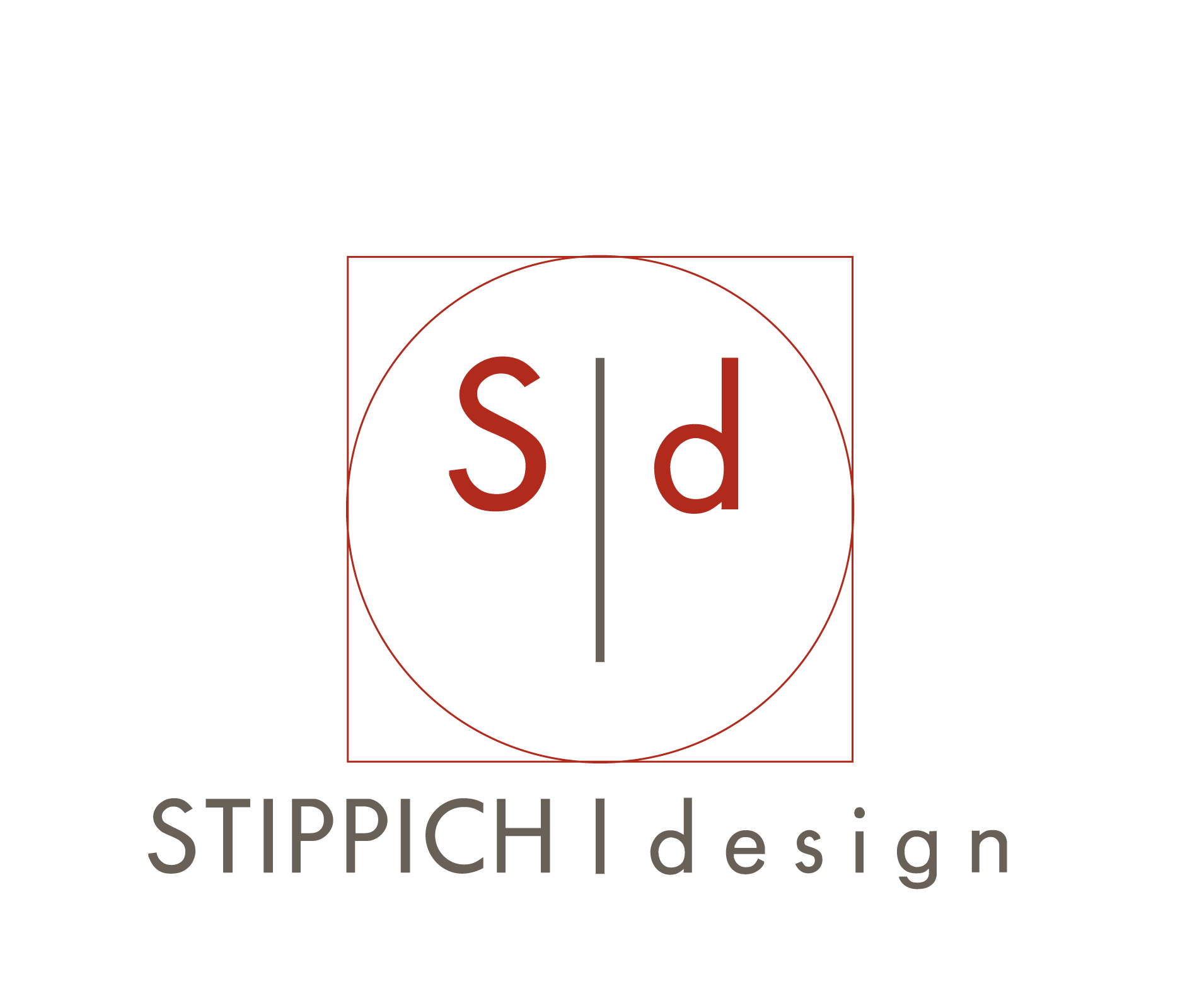Cottonwood Corporate Center – Exterior Package
Exterior Main Identification Sign
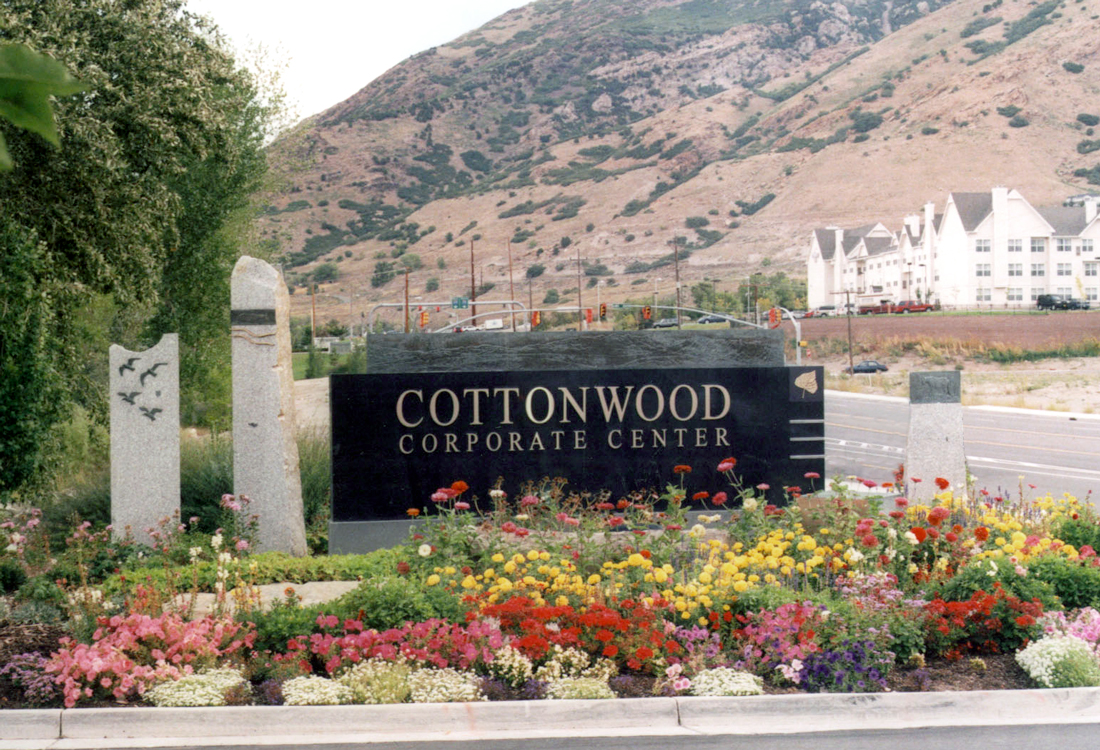
Exterior Tenant Identification Monument Signage
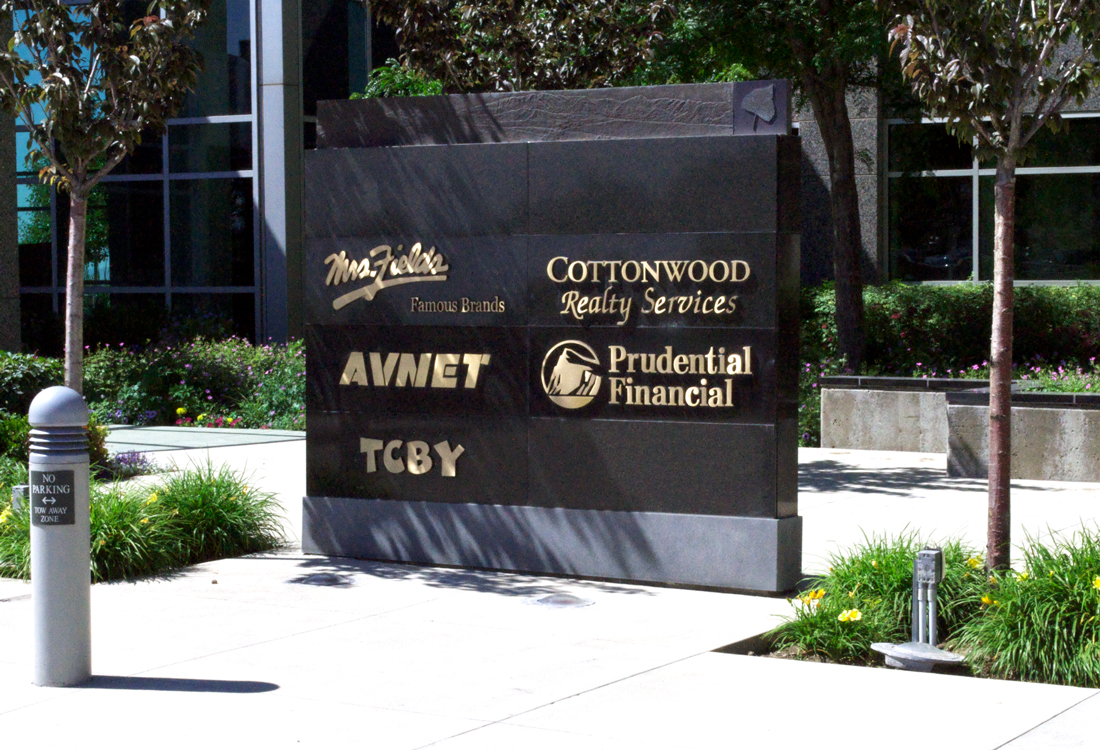
Exterior Directional Monument Signage
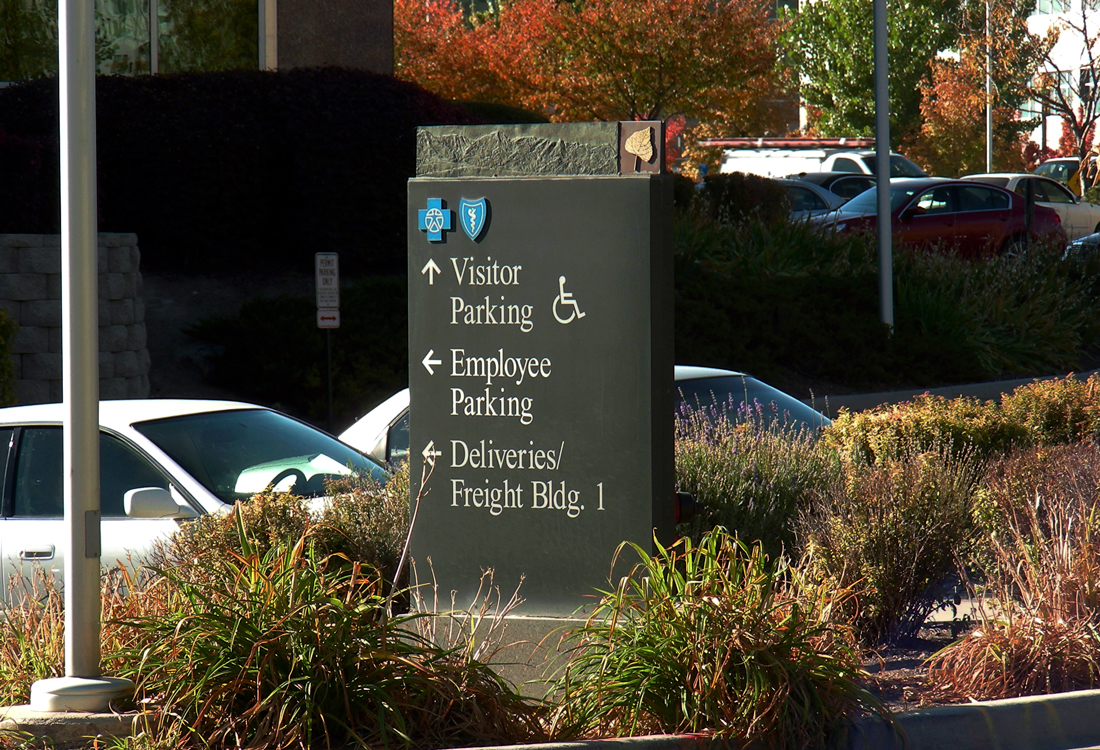
Exterior Trellis Landscape Element
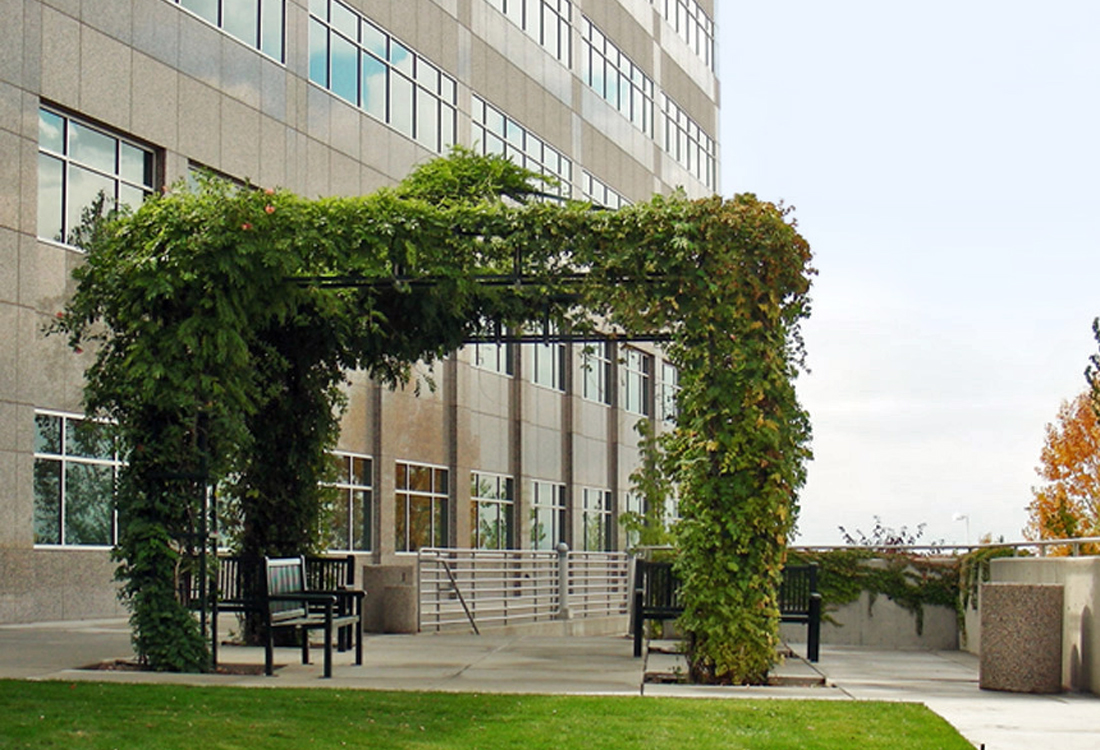
Exterior Sculpture and Landscape Elements
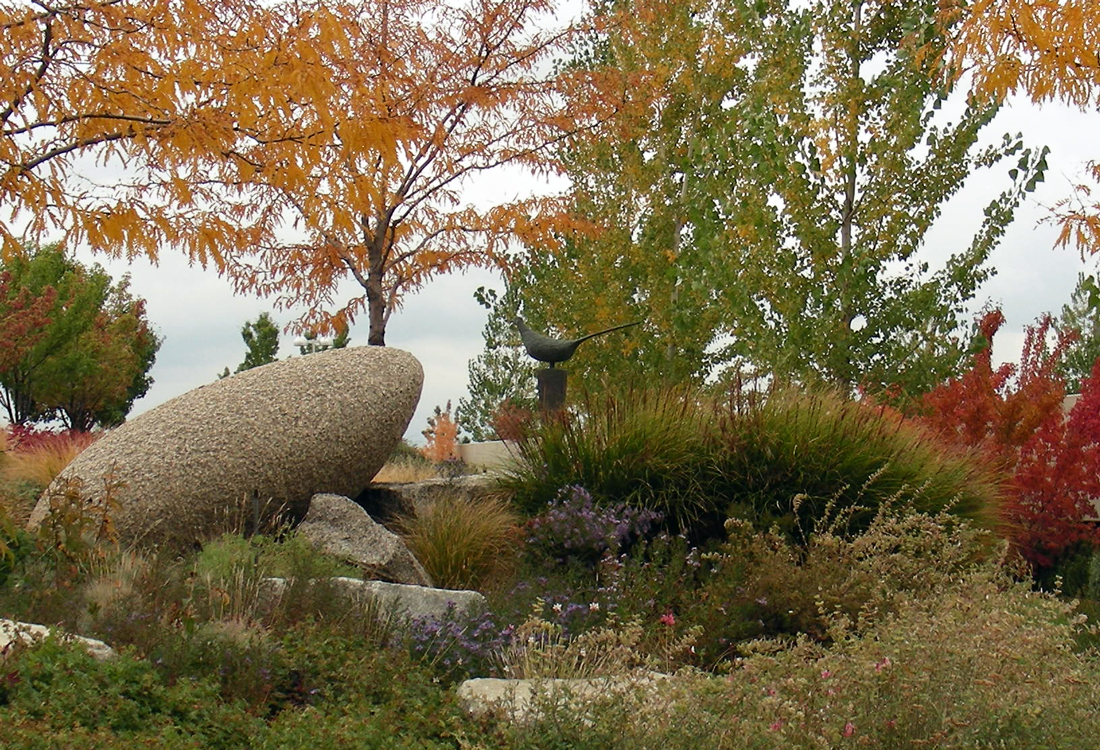
Exterior Overhead Parking Header/Bump Bar
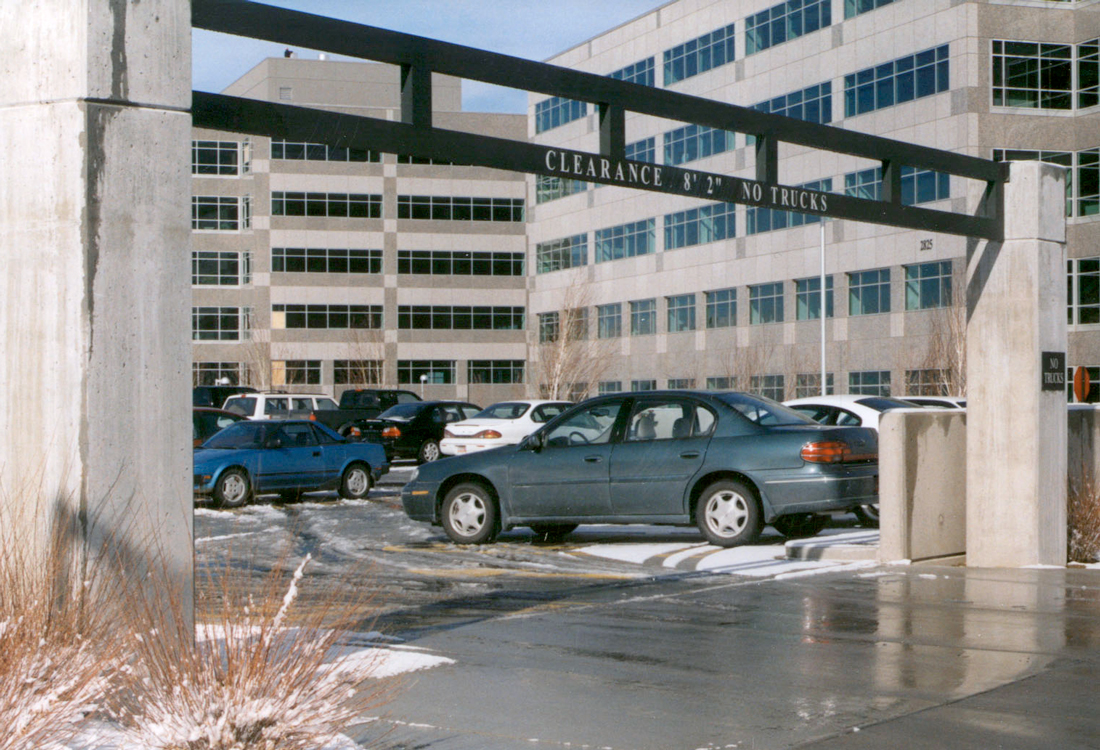
About This Project
Cottonwood Corporate Center a four-building, Class A suburban office campus is at the top of the market in terms of quality and location. Nestled at the foot of the Wasatch Mountains, and within the Cottonwood Heights suburb at the base of Big and Little Cottonwood Canyons, there are sweeping views to the mountains as well as back toward the city lights, the valley and the great Salt Lake.
Stippich Design collaborated with Cottonwood Partners, GSBS Architects, and Big-D Construction on the development, design, fabrication and installation of the exterior signage package, exterior art package and exterior landscaping elements. The exterior signage package includes main identification signage, directional wayfinding signage, tenant identification monument signage for each building and overhead parking entrance headers.
The development phase encompassed crafting concepts for a signage branding element that reflected the Cottonwood Partners brand identification, determining materials best suited for the project, assigning locations for exterior signage placements and initial concepts for trellis structures. This was accomplished by Stippich design providing photo renderings, detail drawings for exterior main identification sign, materials samples, a signage location plan for exterior sign placements and leading meetings to investigate how each branding element concept, detail drawing, materials, signage location matched priorities, gather feedback and finalize a conceptual system for the exterior signage package, exterior art package and trellis structures.
The conceptual system finalized during the development phase consisted of a leaf image that resembled the tree image in the Cottonwood Partners brand identity. The leaf image would be gold to match bronze materials chosen to use for the dimensional elements on the exterior main identification. Sculpted bronze patina headers with landscape images would sit at the top of the exterior signage package. During the design phase the conceptual system was adapted to the exterior tenant monument signage, exterior directional/wayfinding monument signage, a color palette for the exterior wayfinding signage package was refined, freestanding sculptures were selected and located, parking structure headers/bump bars were created, tenant identification materials and scale guidelines were generated. This was accomplished by Stippich Design providing photo renderings, detail drawings for each sign type, sign location, updating signage location plan as needed, leading meetings to review signage locations, messages, scale, materials and gather feedback to reach finalized designs so each item of the exterior signage package, exterior art package, and exterior landscaping element corresponded with priorities for it’s intended location.
Client
Cottonwood Partners
Architect
Construction Firm
Big-D Construction
Date
1997 - 2017
