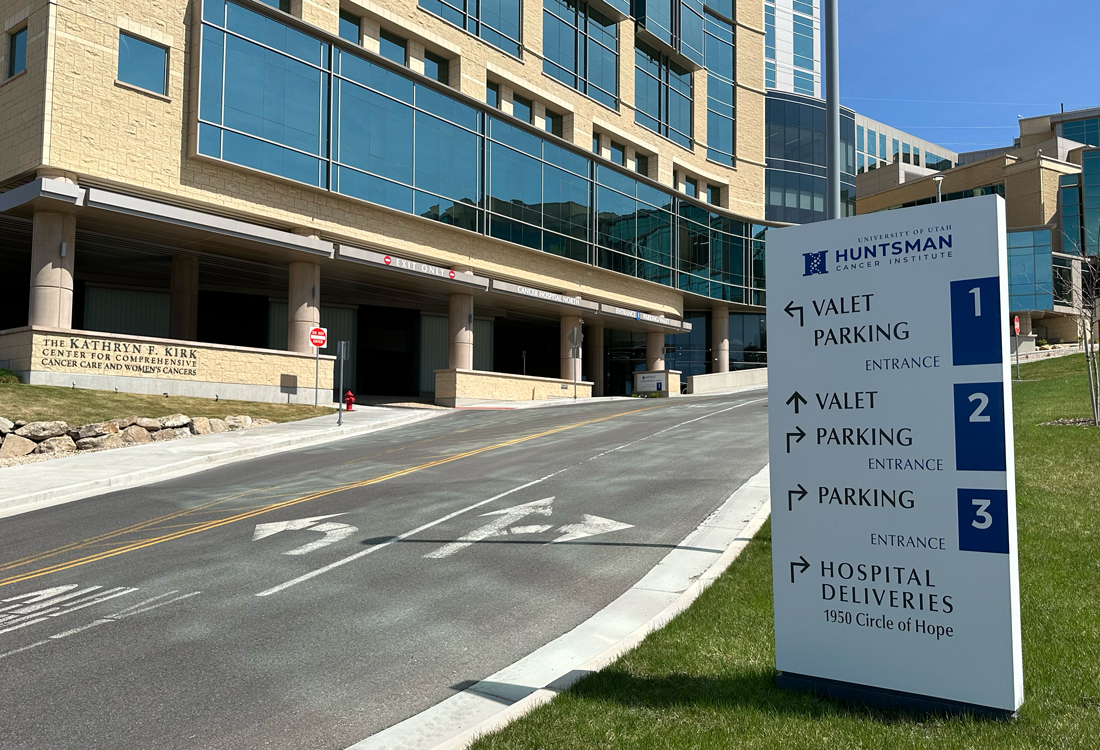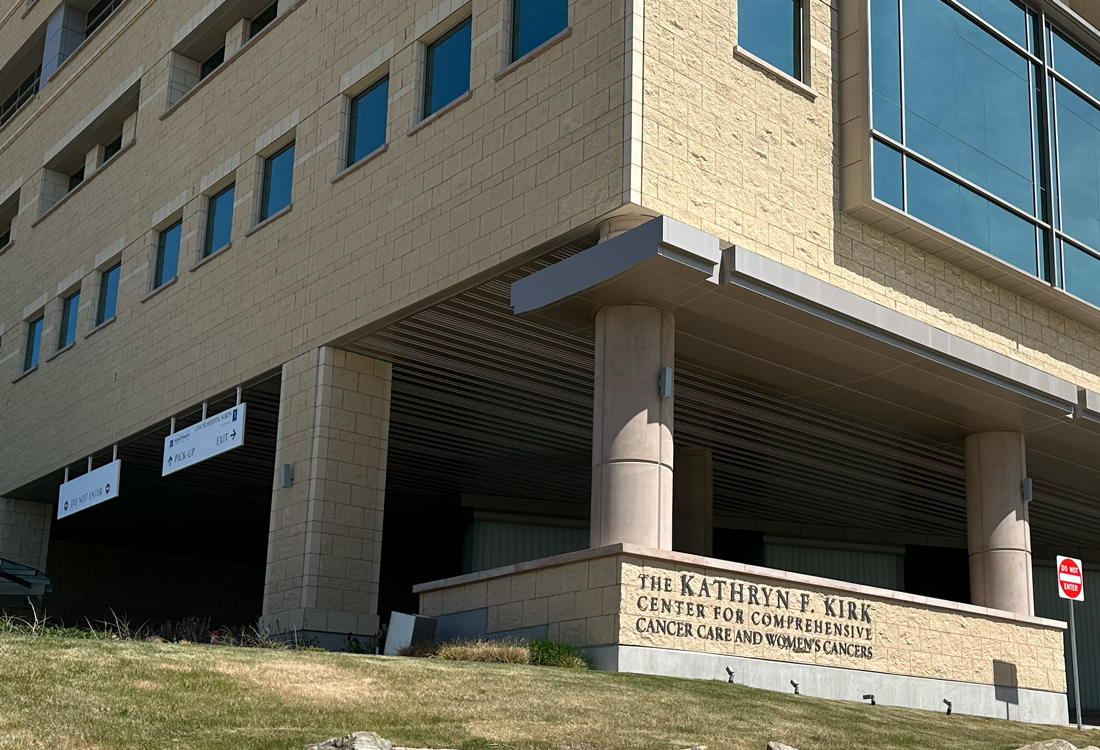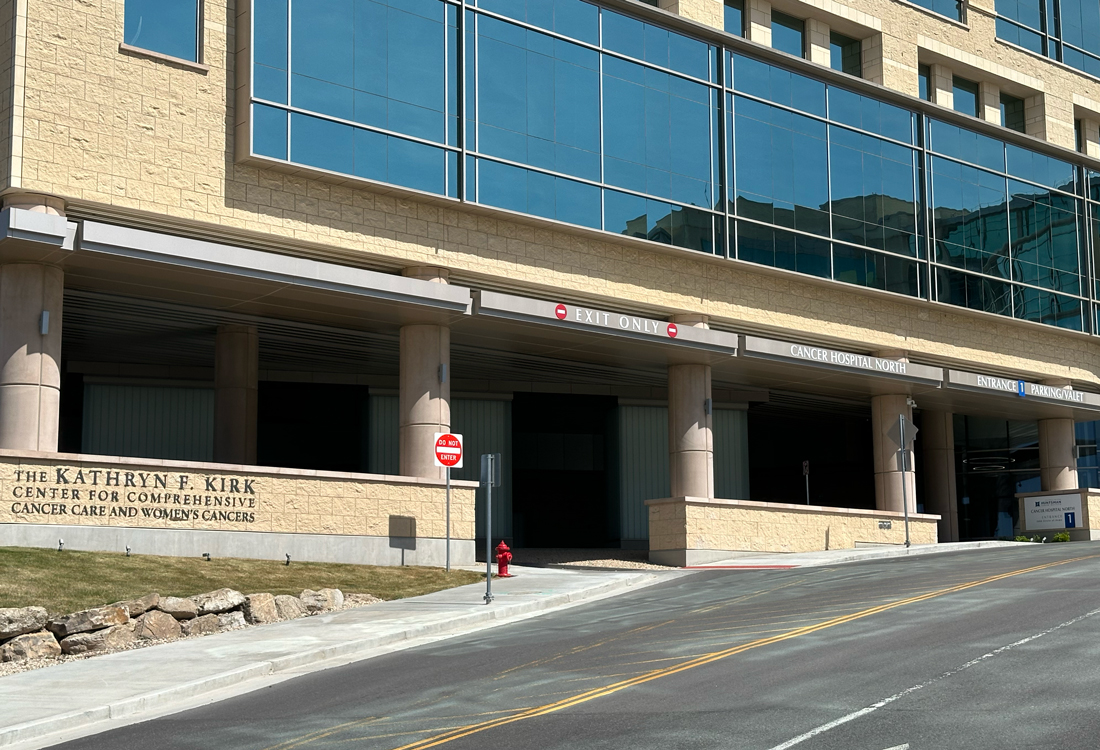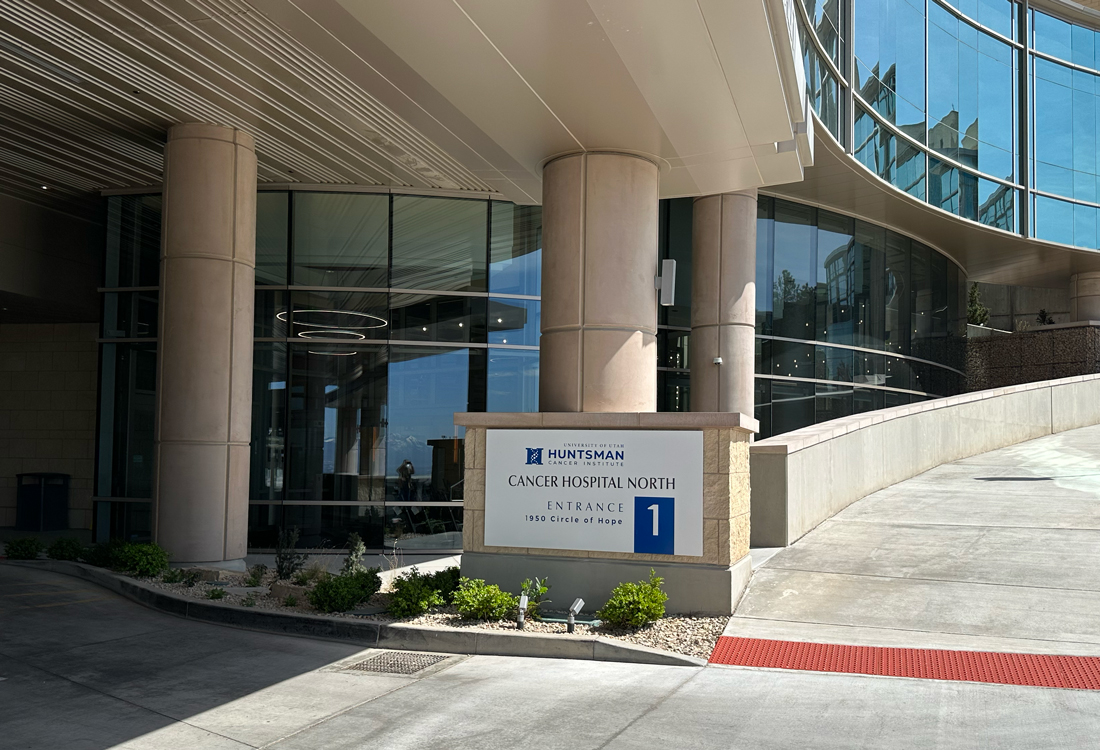Huntsman Cancer Institute – Exterior Wayfinding
Exterior Directional Signage, Donor Recognition ID, Building IDs Signage and Parking Entrance/Exit ID Dimensional Lettering

Exterior Parking Garage Directional Signage and Donor Recognition ID

Donor Recognition ID, Building IDs Signage and Parking Entrance/Exit ID Dimensional Lettering

Building Identification Signage

About This Project
Huntsman Cancer Institute added the Kathryn F. Kirk Center for Comprehensive Care and Women’s Cancers to the campus in 2023. the Kathryn F. Kirk Center for Comprehensive Care and Women’s Cancers has 220,00 square feet for inpatient and outpatient services. It adds 48 inpatient rooms, four advanced operating rooms, and expanded clinical spaces to Huntsman Cancer Institute.
Stippich Design collaborated with the Huntsman Cancer Institute, Huntsman Cancer Foundation, Architectural Nexus, and Layton Construction to develop and design an updated exterior wayfinding package, and the exterior donor recognition identification for the Kathryn F. Kirk Center for Comprehensive Care and Women’s Cancers.
The development phase was largely focused on Stippich Design facilitating group discussions on incorporating the Huntsman Cancer Institute brand identity onto signage and how adding a second Hospital building would effect the current wayfinding system, terminology used to direct patients and visitors arriving at Huntsman Cancer Institute. Originally Huntsman Cancer Institute was a research facility, then they added the first hospital building, an expansion to that hospital building, a second research building and finally a second hospital building the Kathryn F. Kirk Center for Comprehensive Care and Women’s Cancers. For most of its existence the research building and hospital were identified as separate buildings under Huntsman Cancer Institute. One of the goals for the new exterior wayfinding package was to update that the whole campus was the Huntsman Cancer Institute and that it had separate entrances rather than separate entities within Huntsman Cancer Institute. It was a high priority to add a numbering system to identify the entrance to each of the hospital buildings and each of the research buildings.
The design phase started with creating a range of detail drawings and photo renderings with a variety of formatting and naming options to connect the numbered entrances to the point a patient or visitor was entering the Huntsman Cancer Institute facility. Then leading meetings with all parties involved in the collaboration to determine which naming options and format hit on the largest number of design priorities for the exterior wayfinding package. The second phase of the design phase was determining the scale and location for the donor recognition identification located on the exterior of the building.
Client
Architect
Construction Firm
Date
2023 - Present





