The Kathryn F. Kirk Center for Comprehensive Care and Women’s Cancers – Huntsman Cancer Institute
Overhead Wayfinding Directional Signage, Free Standing Directory, Donor Recognition, Overhead ID
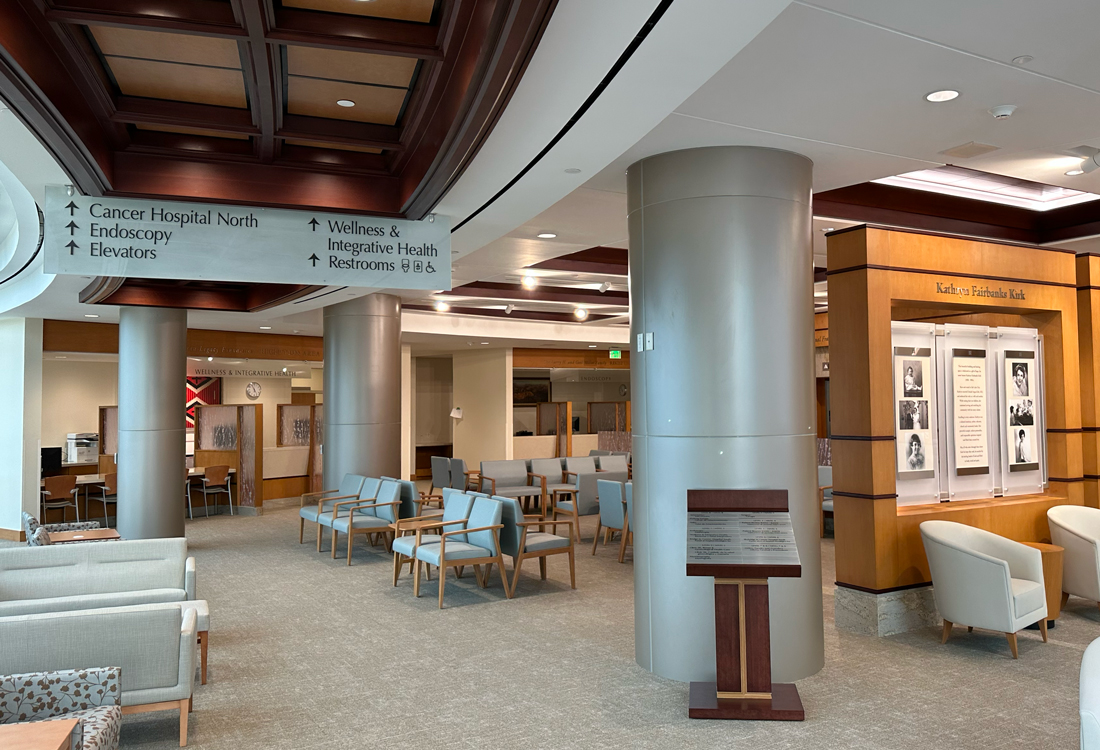
Donor Recognition, Donor Recognition Dimensional Letters
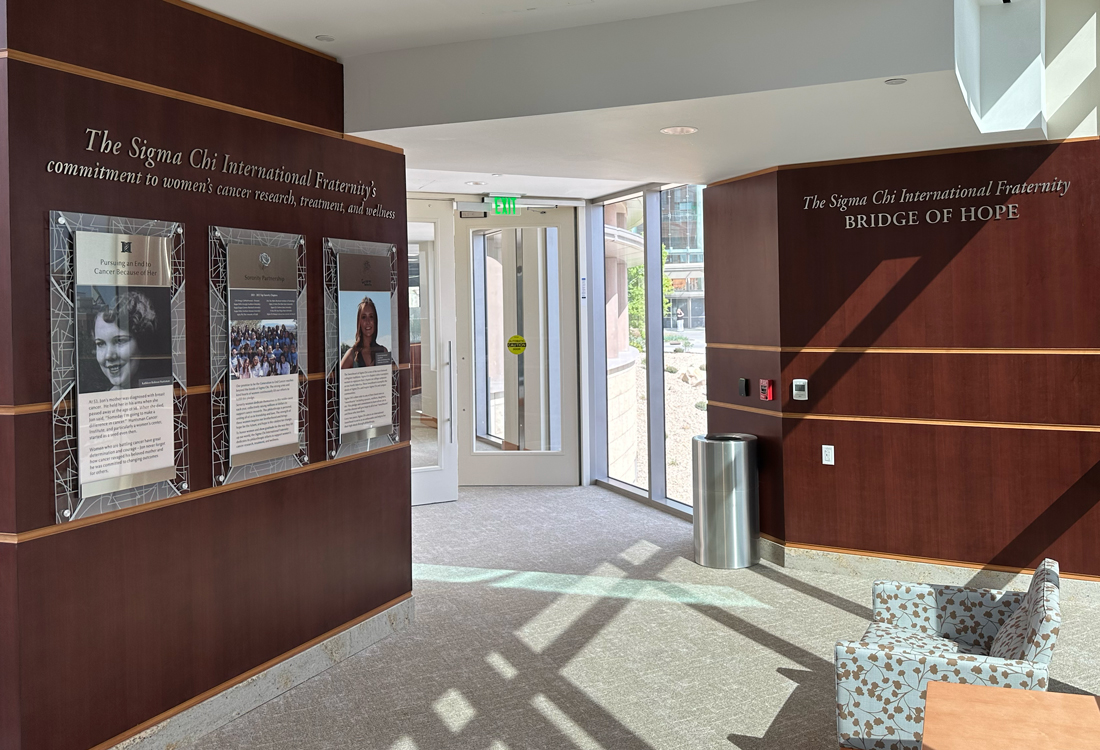
Donor Recognition Dimensional Letters, Information ID Dimensional Letters, Stair ID Signage

Donor Recognition Dimensional Letters, Overhead ID, Overhead Restroom Directional, Room ID Signage
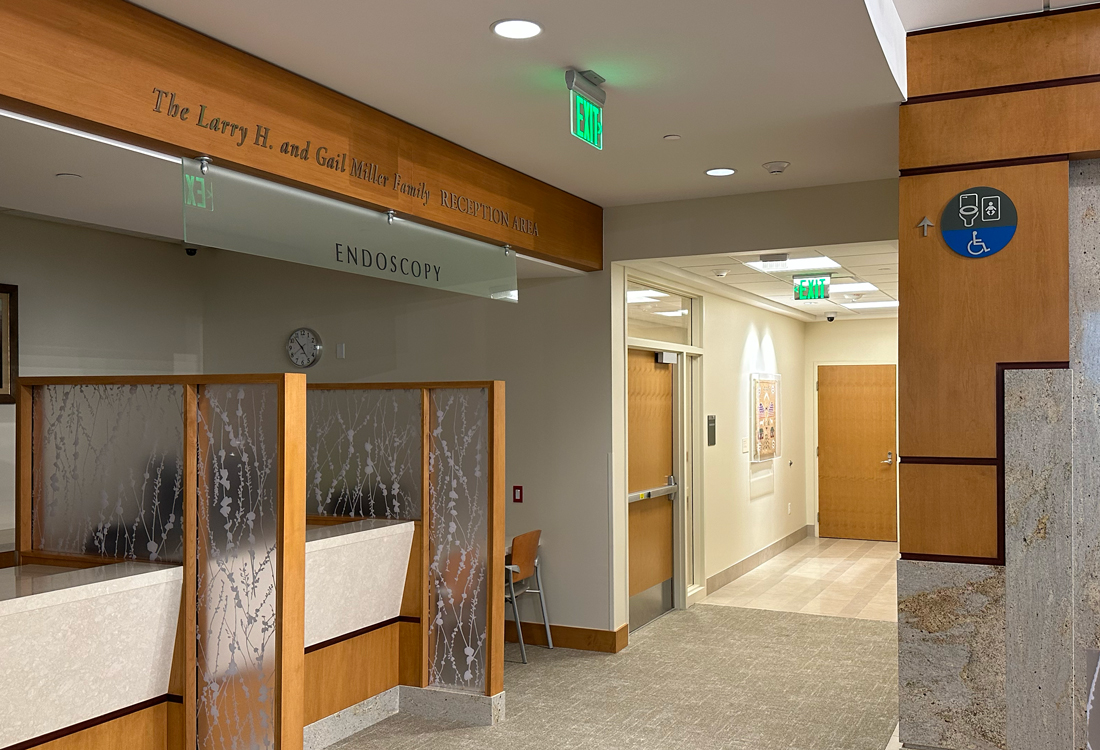
Stair ID Signage, Overhead Restroom Directional, Wall Mounted Directory
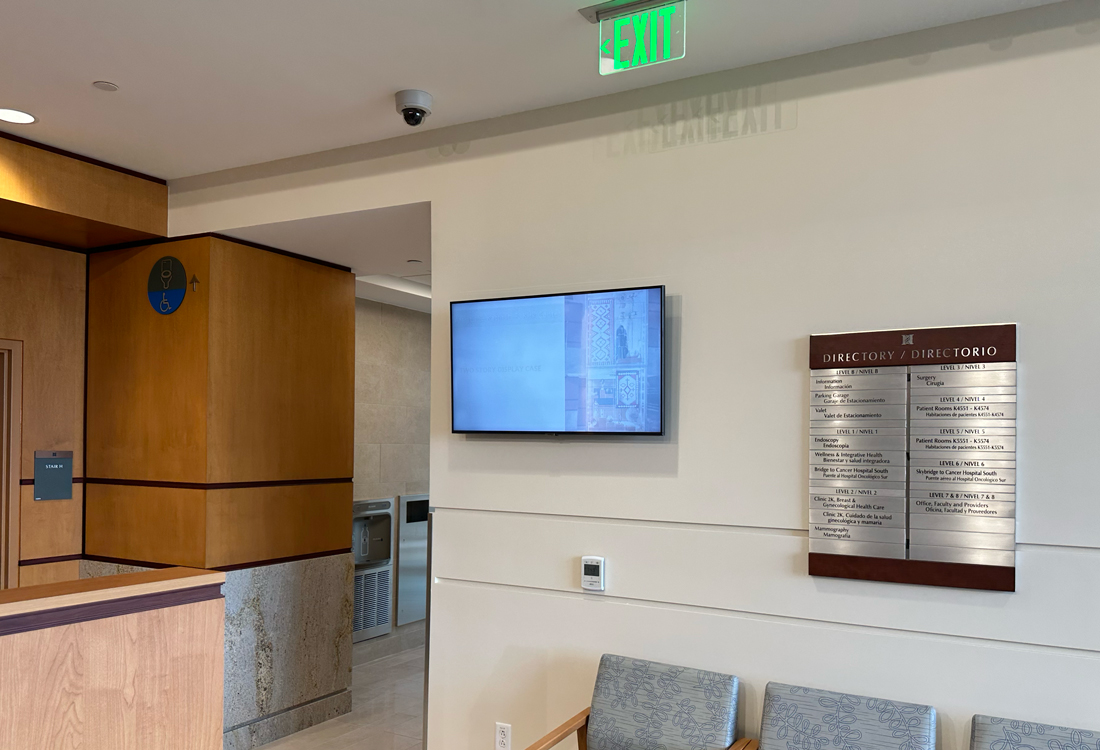
Donor Recognition Plaque
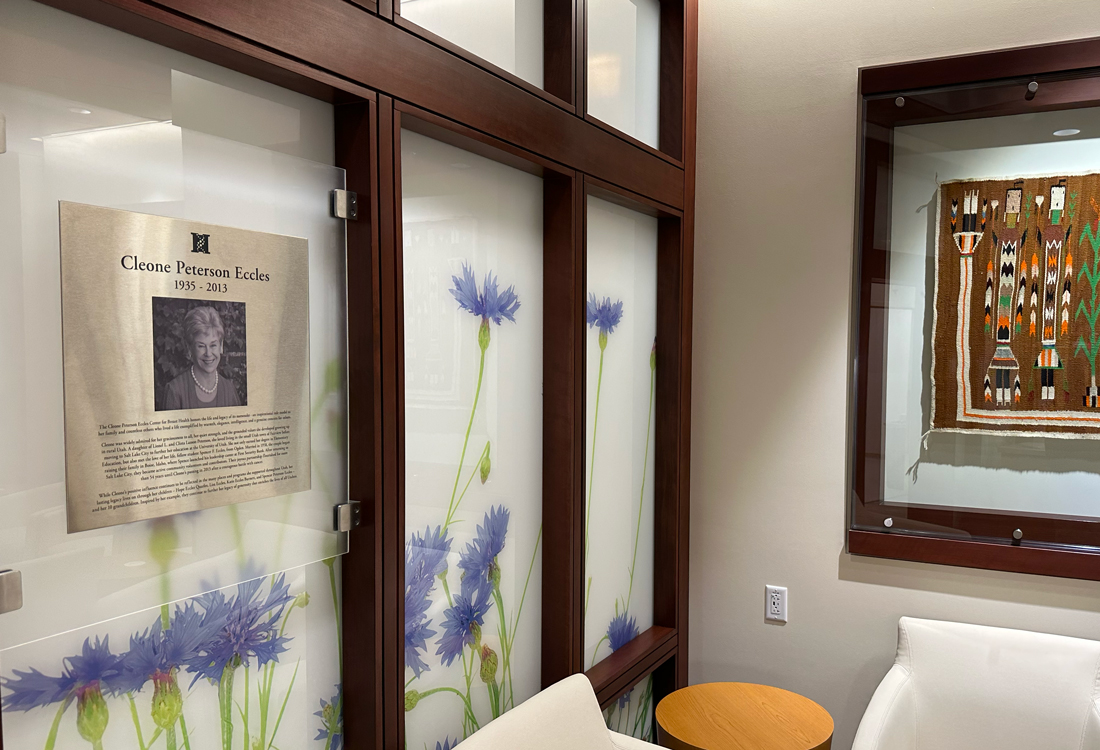
Exam Room ID Signage, Consultation Room ID Signage
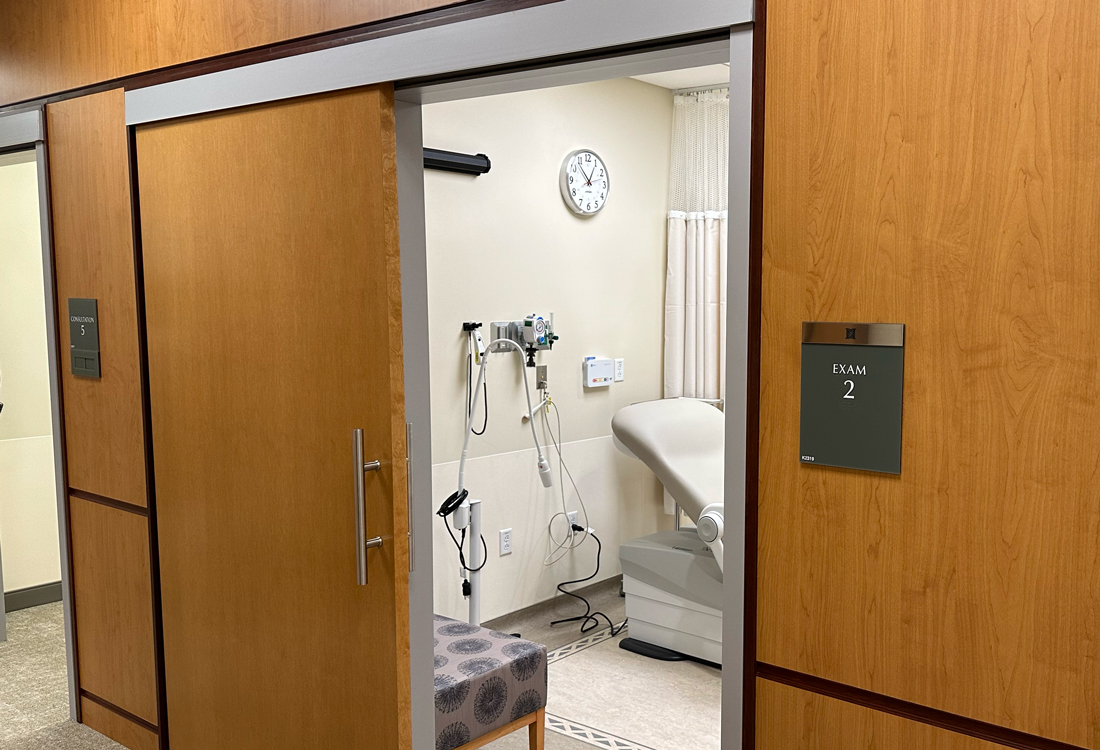
Art ID Signage
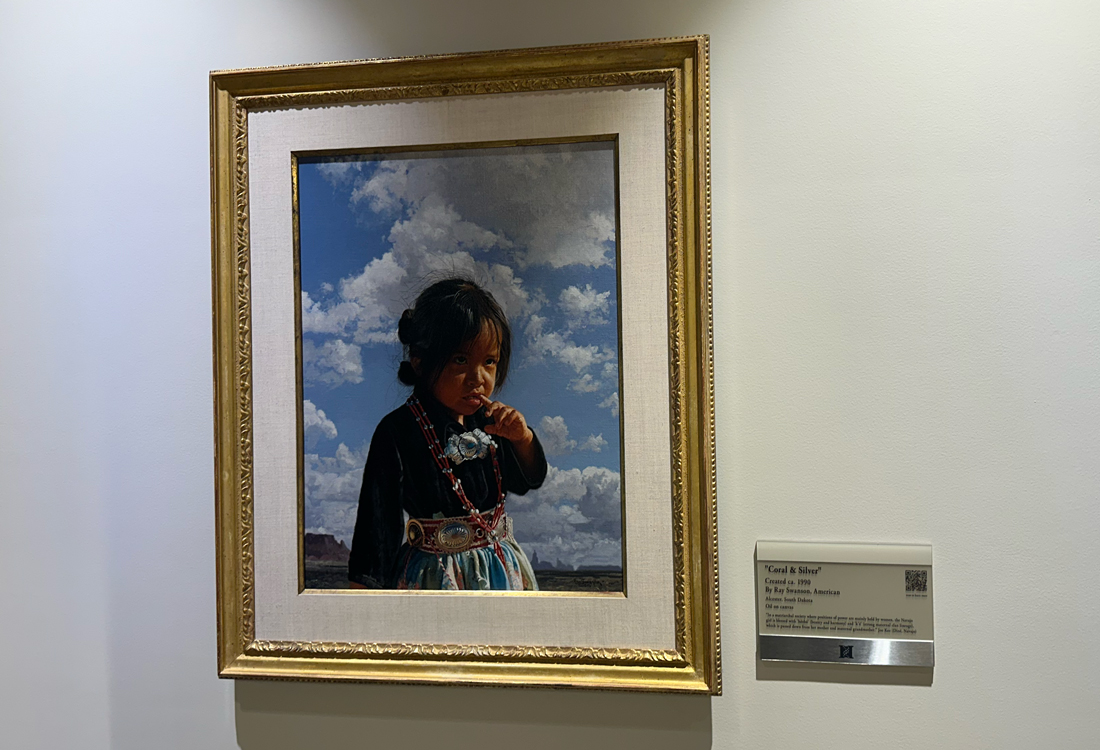
About This Project
The Kathryn F. Kirk Center for Comprehensive Care and Women’s Cancers has 220,00 square feet for inpatient and outpatient services. It adds 48 inpatient rooms, four advanced operating rooms, and expanded clinical spaces to Huntsman Cancer Institute.
Stippich Design collaborated with the Huntsman Cancer Institute, Huntsman Cancer Foundation, Architectural Nexus, and Layton Construction to develop, design, fabricate and install the interior sign package, donor recognition package, wayfinding signage and art identification package for the Kathryn F. Kirk Center for Comprehensive Care and Women’s Cancers.
The development phase focused on integrating existing signage/donor recognition standards for the Huntsman Cancer Hospital, updating branding elements with new brand identity of the Huntsman Cancer Institute, Wayfinding to move through the interior of the Huntsman Cancer Institute campus and determining whether directory units should be electronic or fabricated metal units.
During the design phase Stippich Design generated detail drawings for each sign location, created interactive signage location plans, facilitated meetings to review signage locations and messages, produced detail drawings and renderings for each donor recognition location, detail drawings for each art identification location and photo renderings for the art identification package.
Client
Architect
Construction Firm
Awards & Recognition
Utah Construction & Design 2023 Most Outstanding Healthcare Project - Large
Date
2023 - Present





