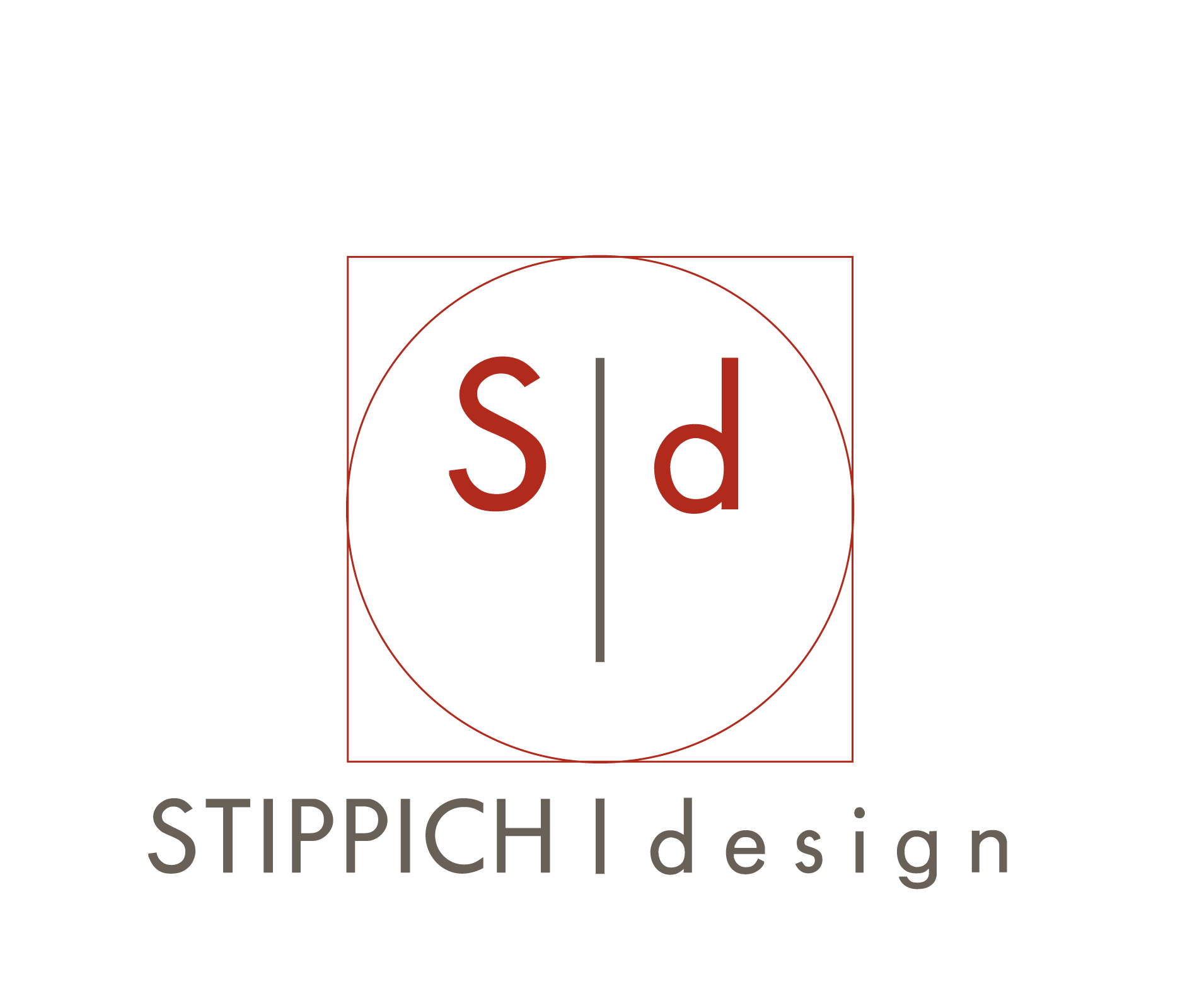The Salt Lake Public Library System – Glendale Branch
Information Overhead Identification Signage
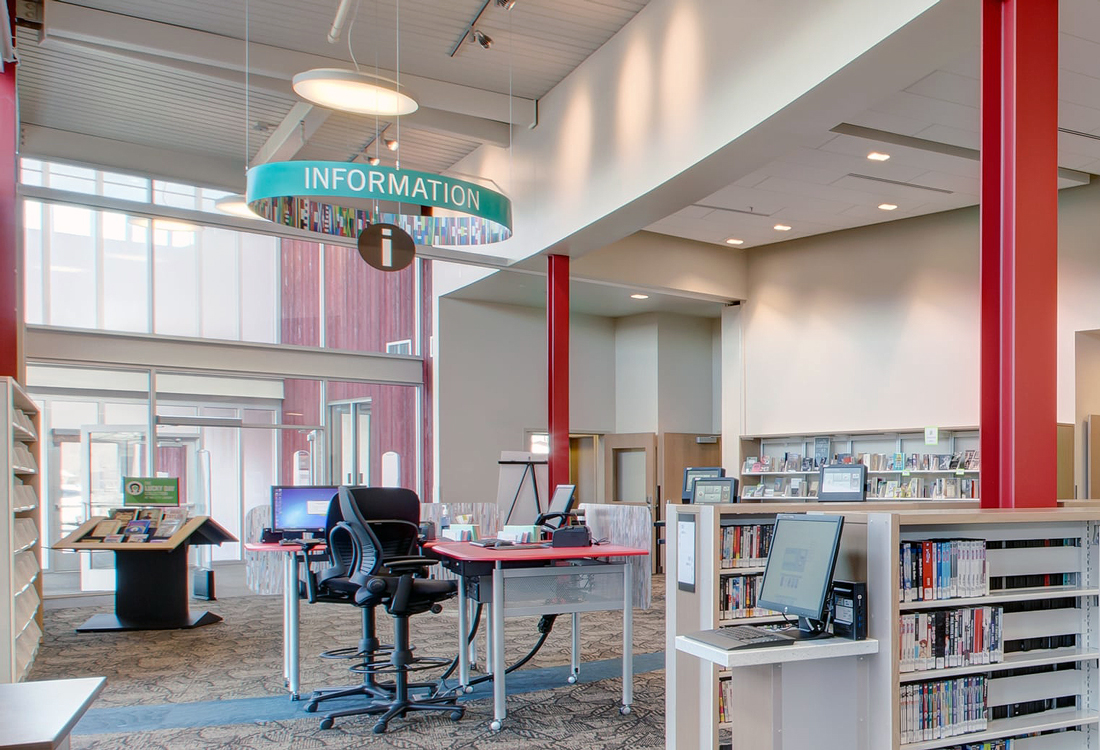
Overhead Section Identification Signage - Teen and Computers
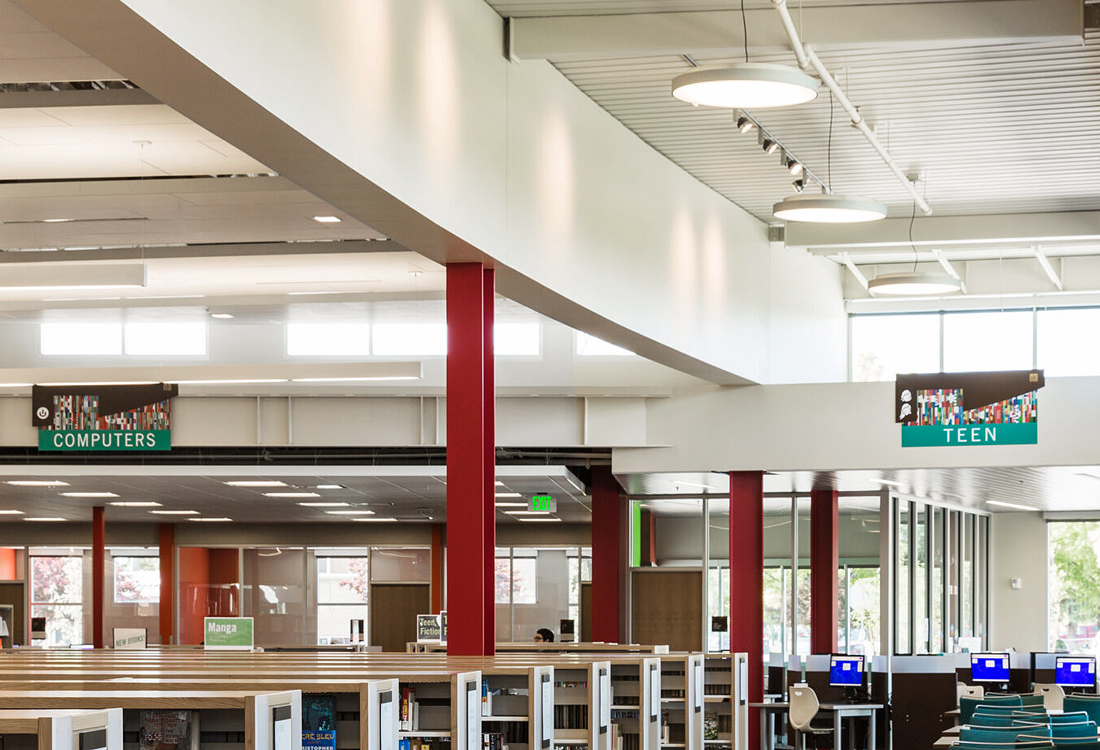
Overhead Section Identification Signage - Children
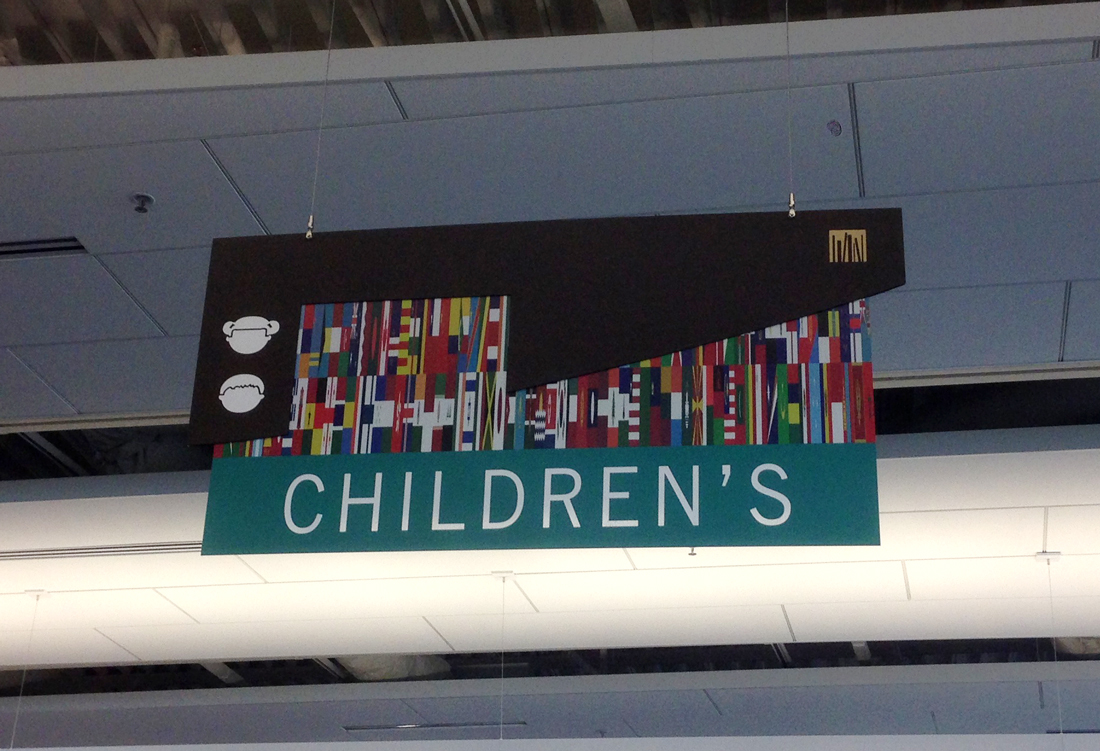
Restroom Identification Signage
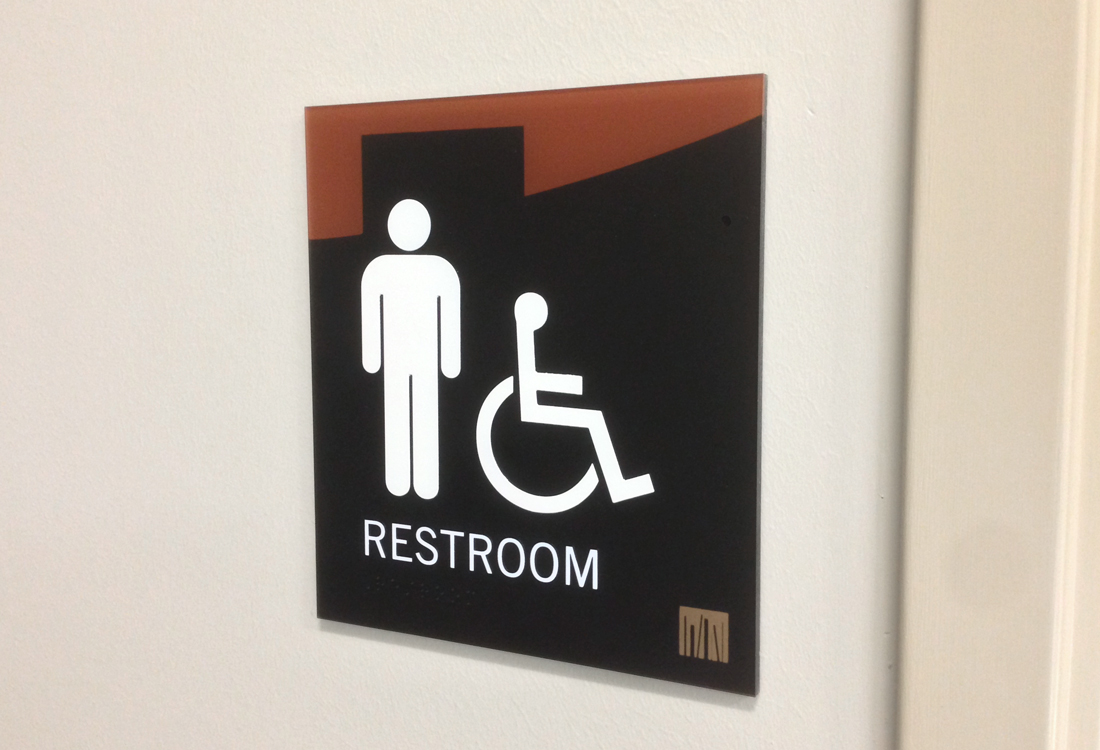
About This Project
The Glendale Branch of the Salt Lake City Public Library system, offers approximately 20,000 square feet of space, making it the largest City Library branch. The branch houses 40,000 circulating materials, public computers, a lounge area, a green screen room, and a grand piano donated through the Mundi Project. Built with the Glendale neighborhood in mind, the building shape includes a curved form that reaches out and embraces the community while creating an outdoor plaza. Special colored concrete and landscaped designs represent the geographic area along the Jordan River, while the design scheme of interior signage incorporates colors and forms that represent the many ethnic backgrounds of Glendale neighborhood residents.
Stippich Design collaborated with the Salt Lake City Public Library Administration and Arch Nexus on the development, design, fabrication and installation of the interior signage package. The interior signage package includes overhead identifications, stack insert identification signage and room identification signage.
The development phase encompassed crafting concepts to incorporate the curved architectural form from the exterior of the building and recognizing the diverse range of ethnic backgrounds of the Glendale neighborhood residents into the interior signage package design philosophy. This was accomplished by Stippich Design providing photo realistic concept renderings for the overhead identification items, concept drawings for room identification signage and leading meetings to discuss how each concept matched up with priorities, gather feedback and finalize a design philosophy for the interior signage package.
The design phase informed by the design philosophy crafted during the development phase of locating the exterior architectural form at the top of all signage and incorporating a highly colorful pattern created from condensing a large range of flags so they became a range of color blocks as a visual element centered on adding these elements to overhead sectional identification signage, overhead information signage and room identification signage. Custom icons to distinguish teen, computer, and children sections were created. This was accomplished by Stippich Design providing detail drawings for each sign and leading meetings to review signage messages, scale of signage, materials and gather feedback to reach finalized designs so signage aligned with priorities for it’s intended location.
Architect
Date
2015
