Wakara Complex – Interior Signage Package
Campus Directory, Campus Map, Building Maps, Tenant Listings
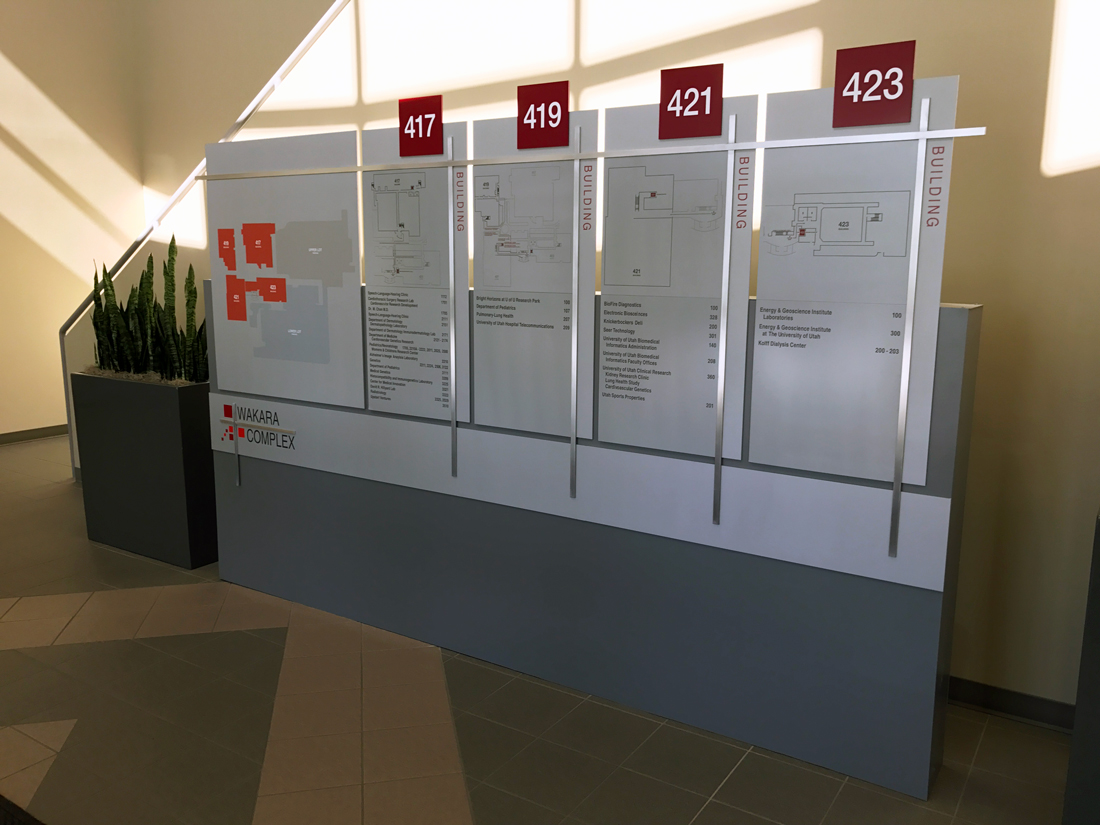
Building Directory, Building Map, Tenant Listings
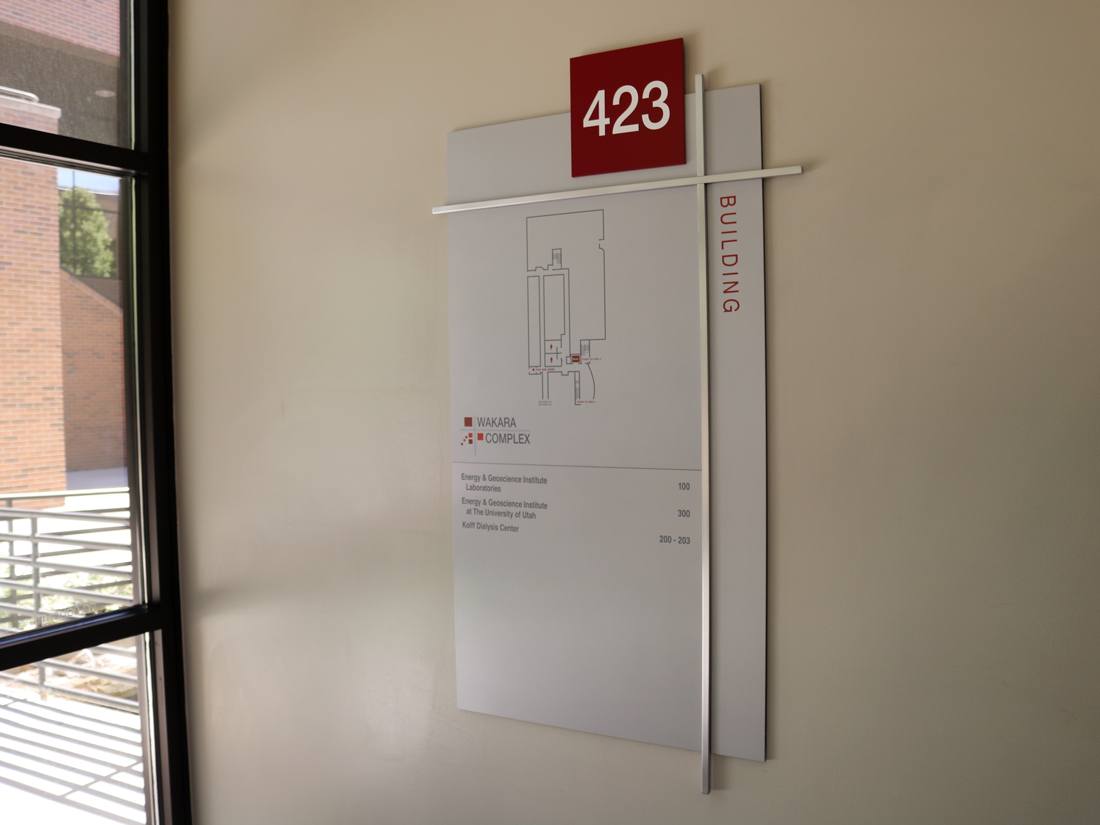
Overhead Directional Signage
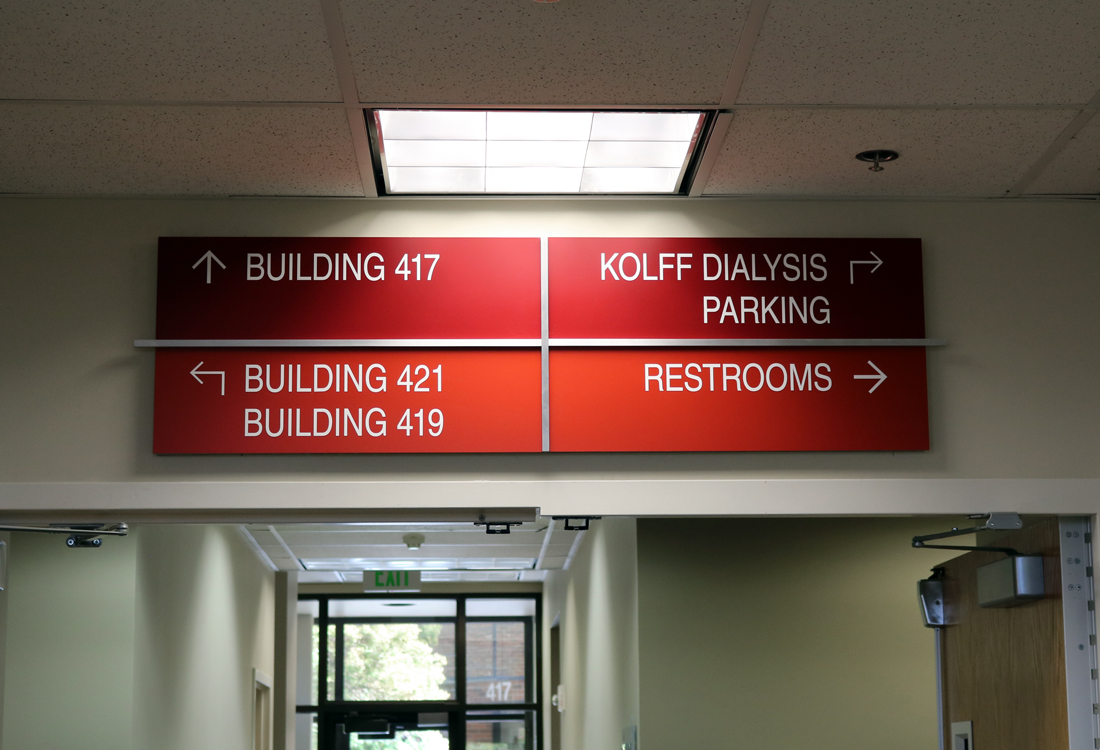
Wall Mounted Directional Signage, Overhead Restroom ID Signage
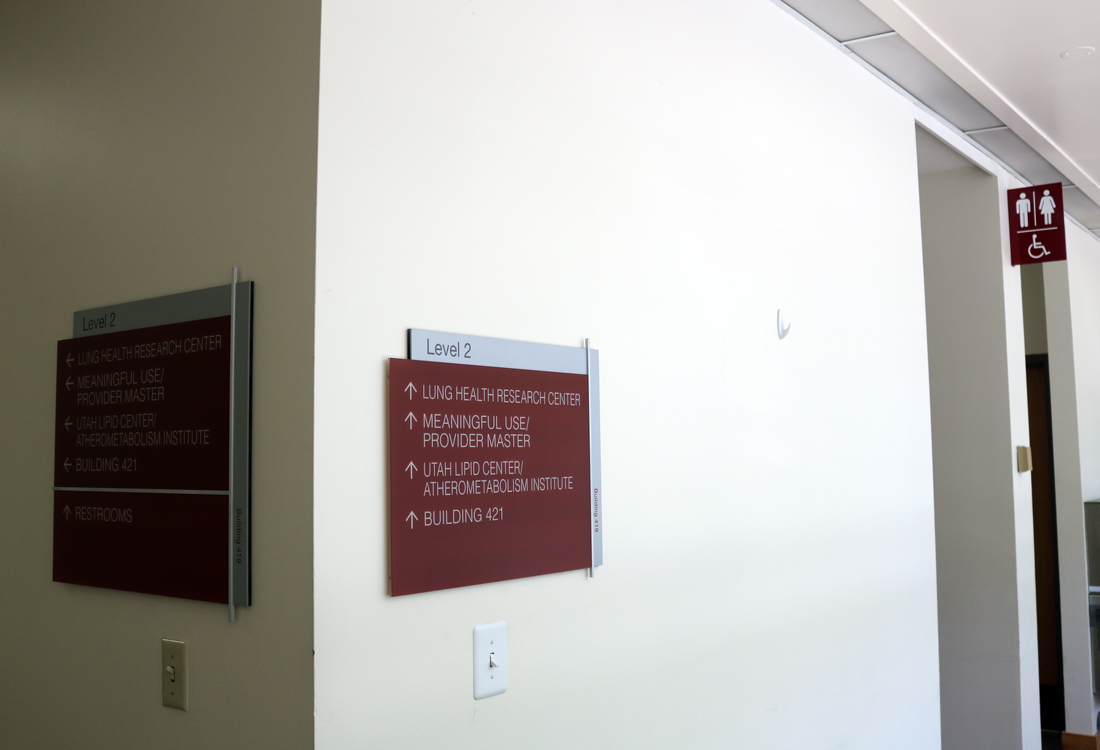
Suite Identification Signage
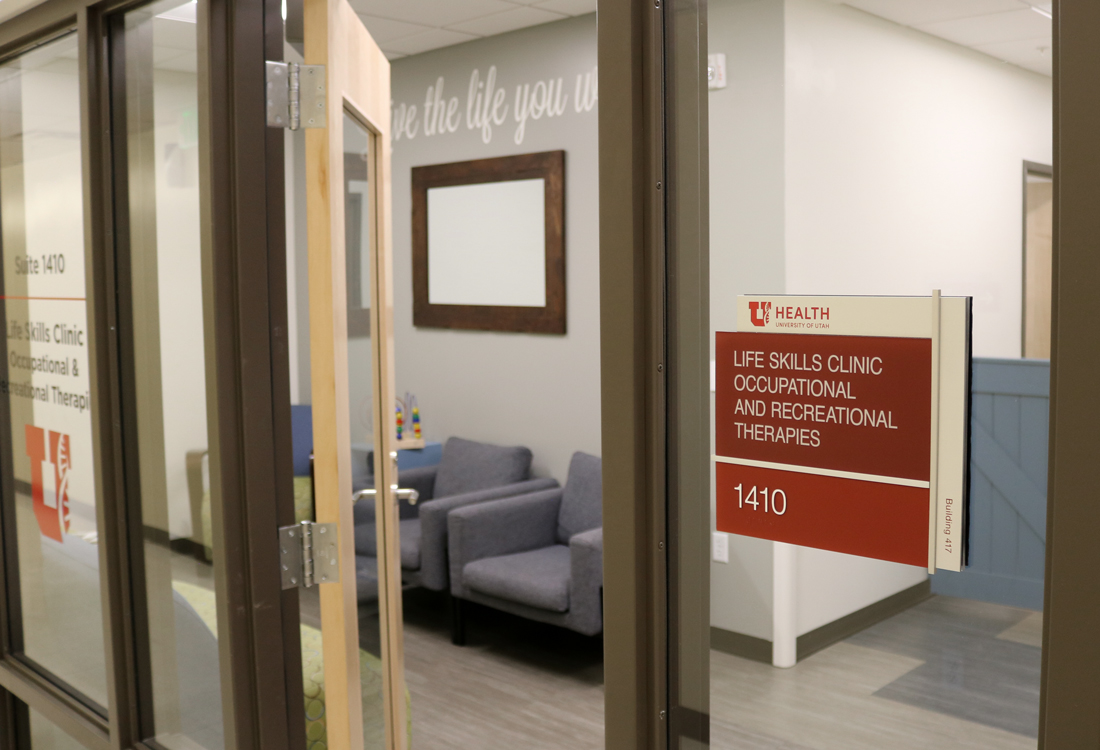
Room Identification with Changeable Insert Signage
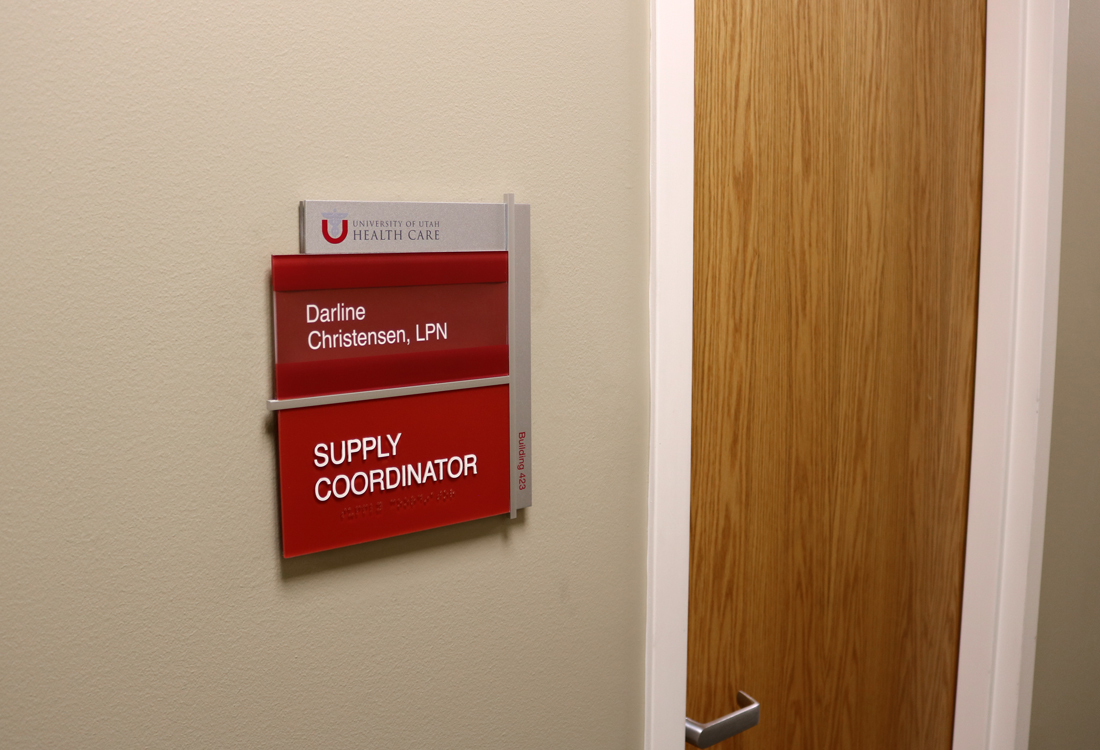
About This Project
The Wakara Complex is comprised of four buildings connected around a shared courtyard located at Research Park. The Wakara Complex provides office, laboratory and clinical spaces.
Stippich Design collaborated with the Real Estate Administration at the University of Utah and Arch Nexus on the development, design, fabrication and installation of the interior signage package. The interior signage package includes a campus directory, building directories, wayfinding signage and room identification signage.
The development phase started with how to take design guidelines established for the exterior signage package and adapt them to the interior signage package. The focus then turned to the challenge of wayfinding between the four buildings starting from the entrance lobby shared by buildings 421 and 423. This was a challenging task as to navigate from the entrance lobby to buildings 417 and 419 it required visitors to use the correct elevator and then navigate from there to an exit and then find the entrance to either building 417 or 419. The last area of focus during the development phase was creating an adaptable signage system that allowed for building number identification, an area for brand identification for entities that occupied large spaces with the Wakara Complex and a section that could be updated as needed by the Real Estate Administration of the University of Utah which manages three of the four buildings. Stippich Design provided initial concepts for an interior campus directory that included tenant listings as well as a campus map and maps for each building with wayfinding information to navigate between buildings. Initial concepts for standard interior signage with strategies for adaptability, building identification, and brand identification were generated. Stippich Design then led meetings and discussions to review, receive feedback and to determine which concepts and strategies matched with the highest amount of design priorities.
The design phase centered around refining the campus map, individual building maps, wayfinding instructions on building maps and tenant listings on the campus directory in the entrance lobby to the Wakara Complex. The design guidelines established during the development phase were then adapted to building directory units, suite sign identification, room identification including an option with an insert section, building identification numbers, overhead directionals, wall mounted directionals, restroom identification and insert signage for elevator directories. This was accomplished by Stippich Design providing detail drawings for the campus directory unit, each panel on the campus directory, each sign type and location, photo realistic renderings for the campus directory, building directory and sign types, a signage location floor plan and leading meetings to determine how well the campus directory, building directory, and every individual sign was aligning with priorities needed for that location including messages and scale of the elements to reach finalized designs.
Architect
Date
2015 - 2019





