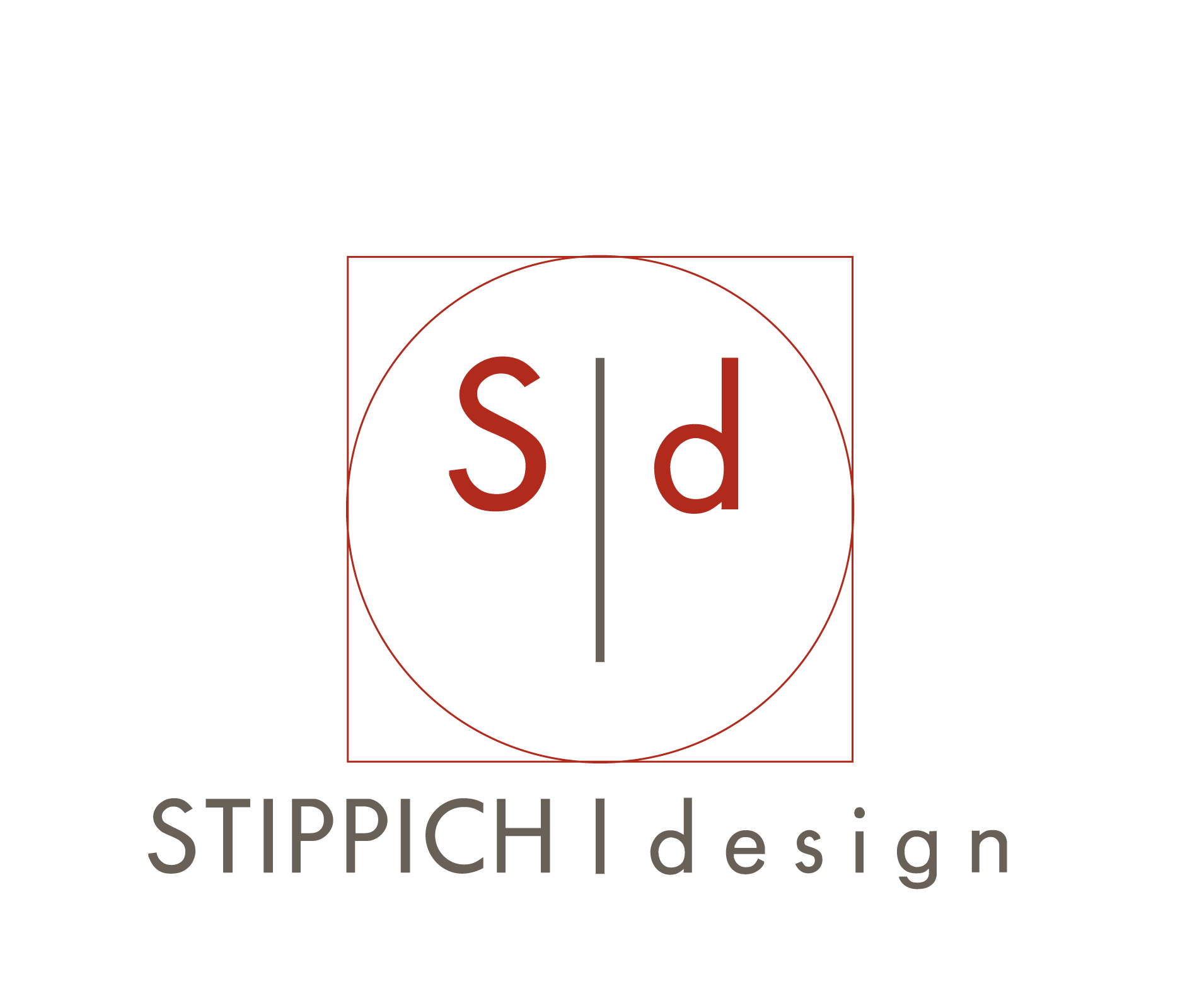Newpark I
Exterior Tenant Identification Monument
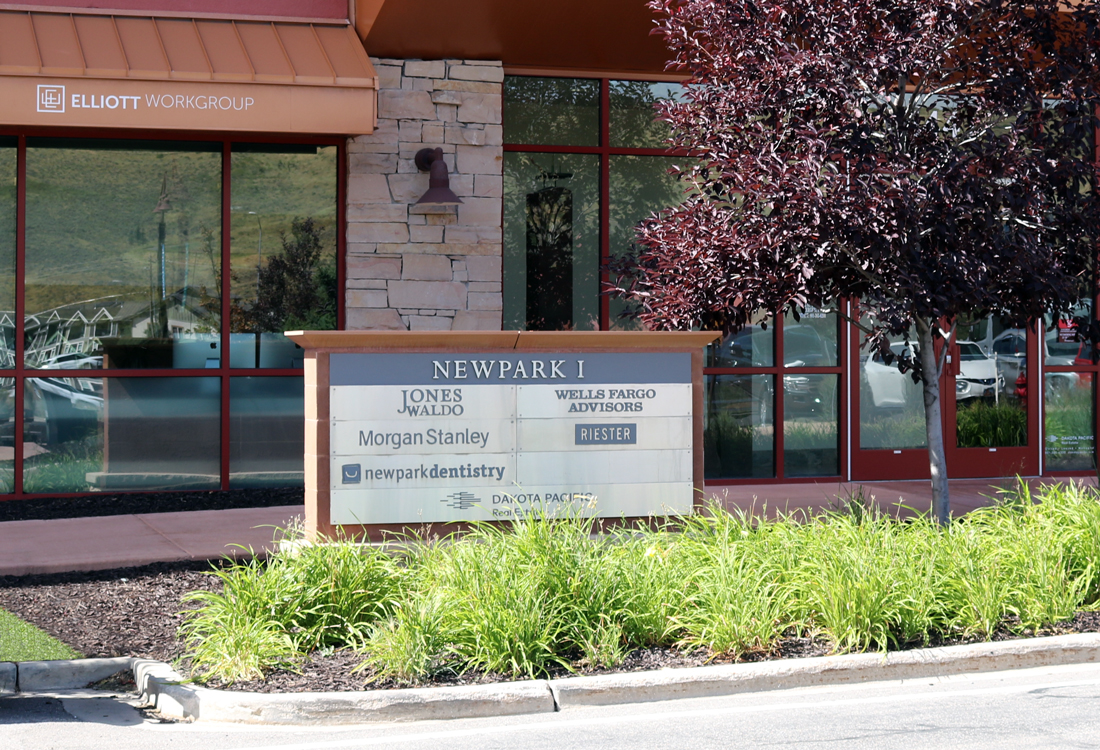
Building Directory
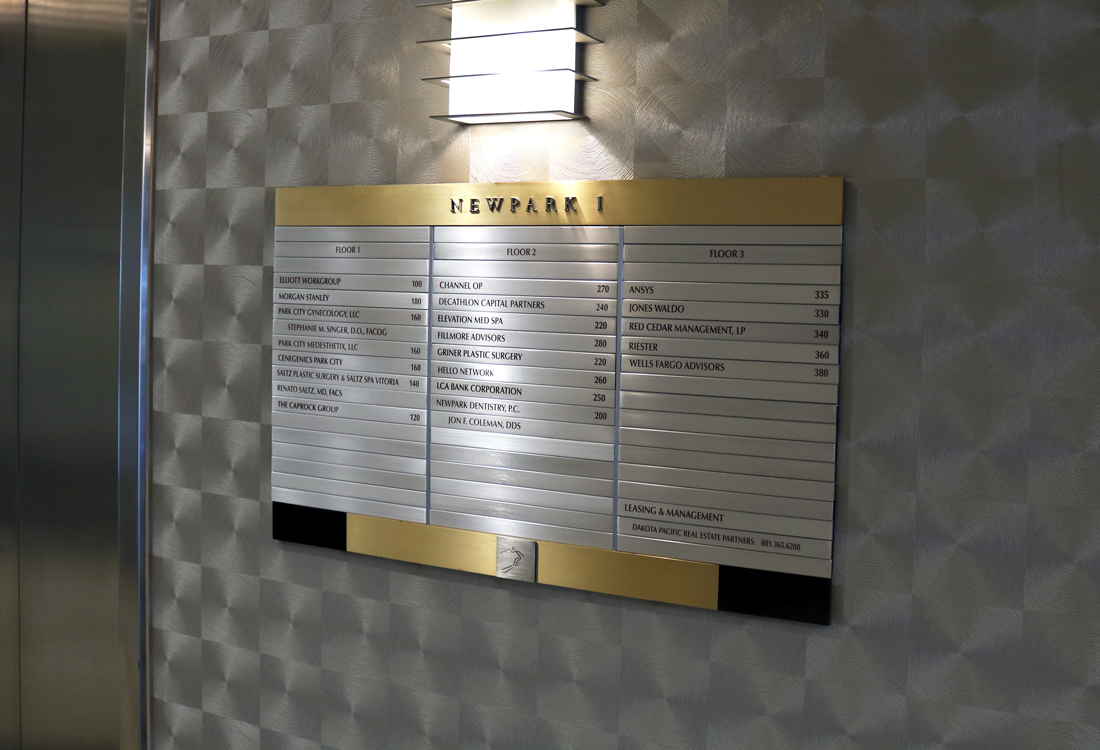
Free Standing Art Elements
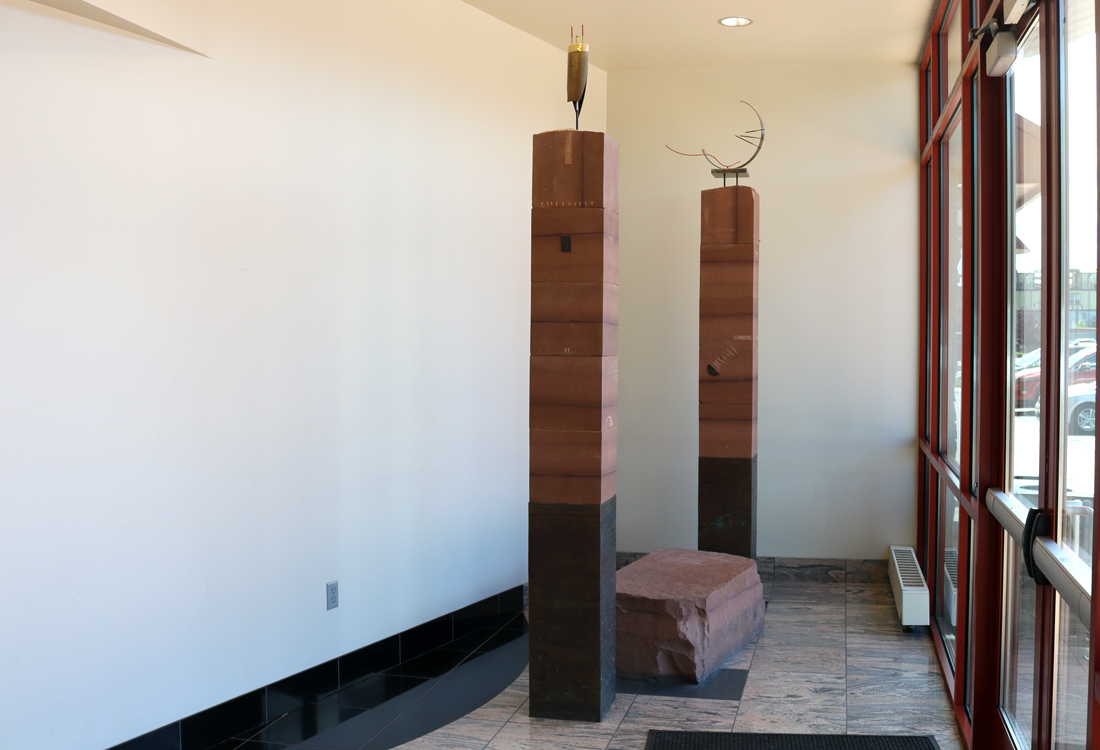
Suite Sign Identification Sign
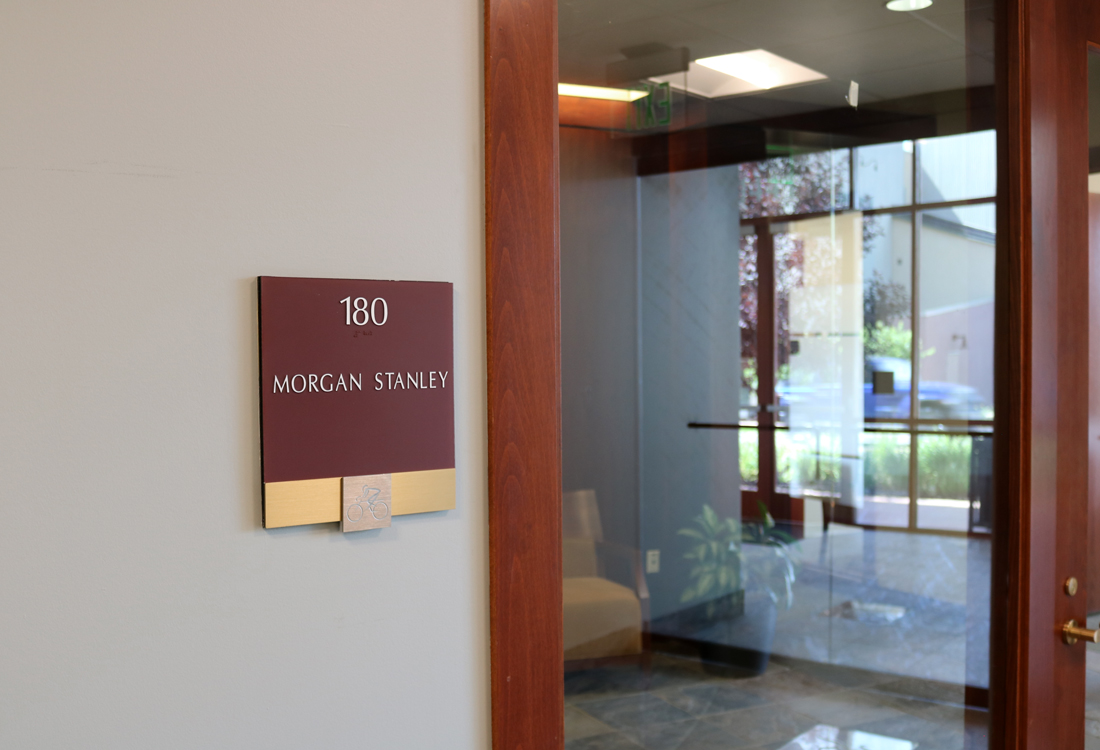
Restroom and Room Identification Signage
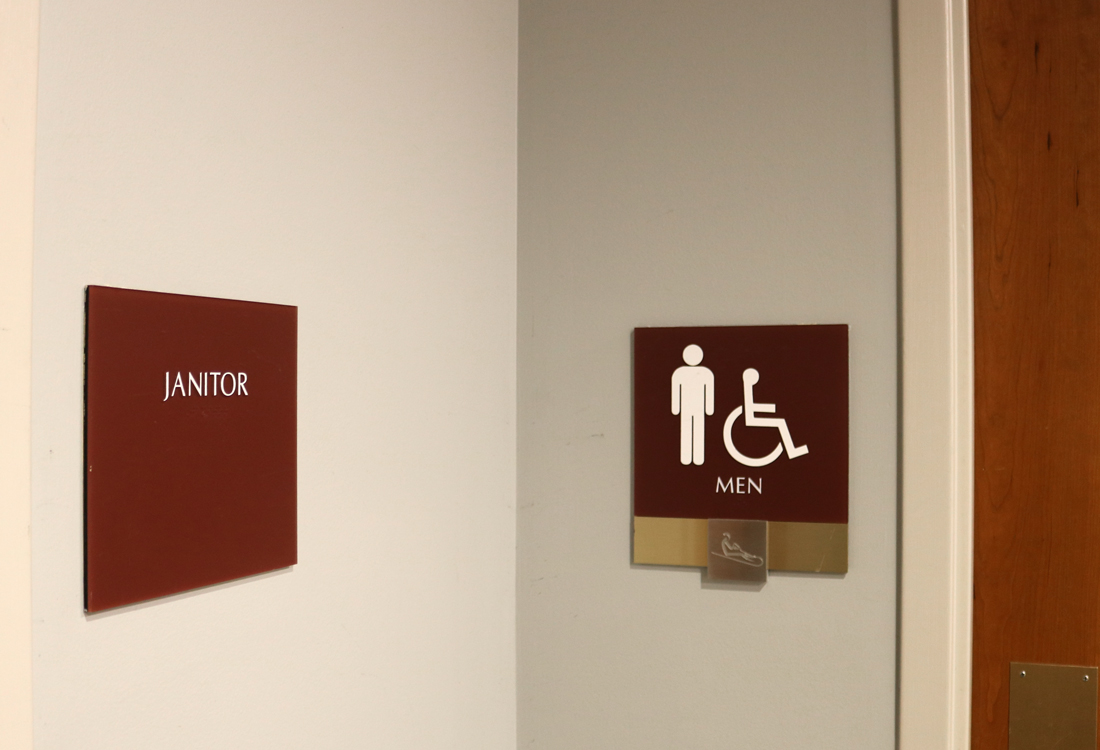
Vinyl Identifications and No Smoking Sign
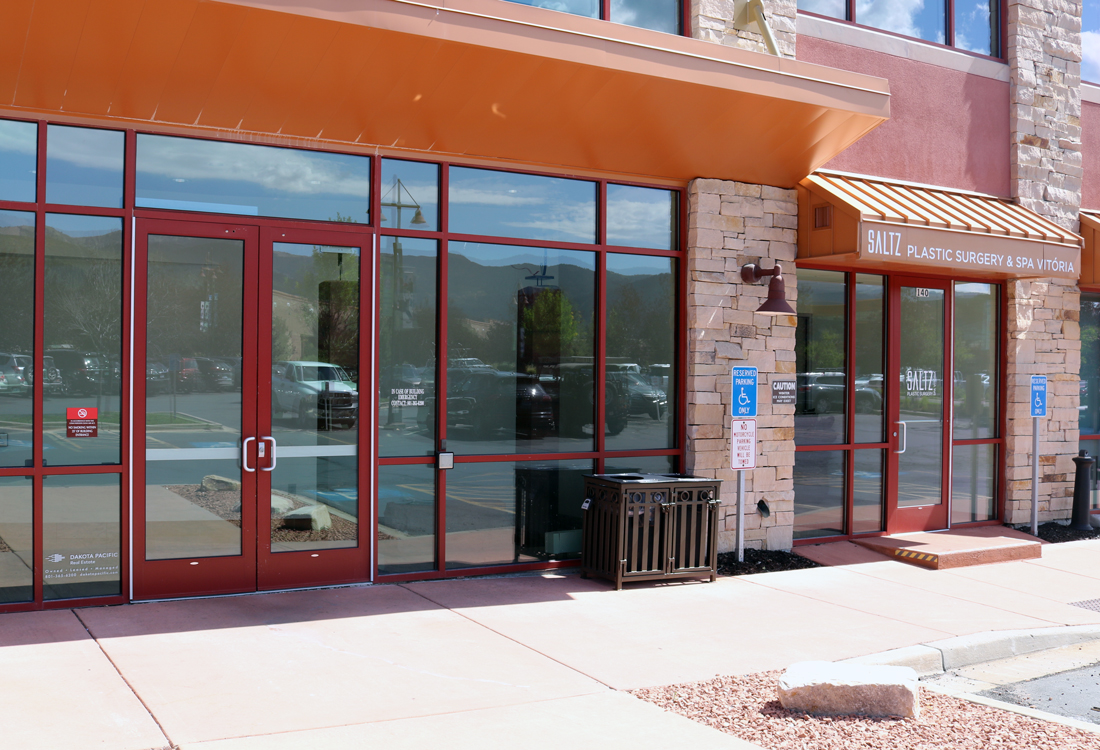
Bronze Inlays in Floor
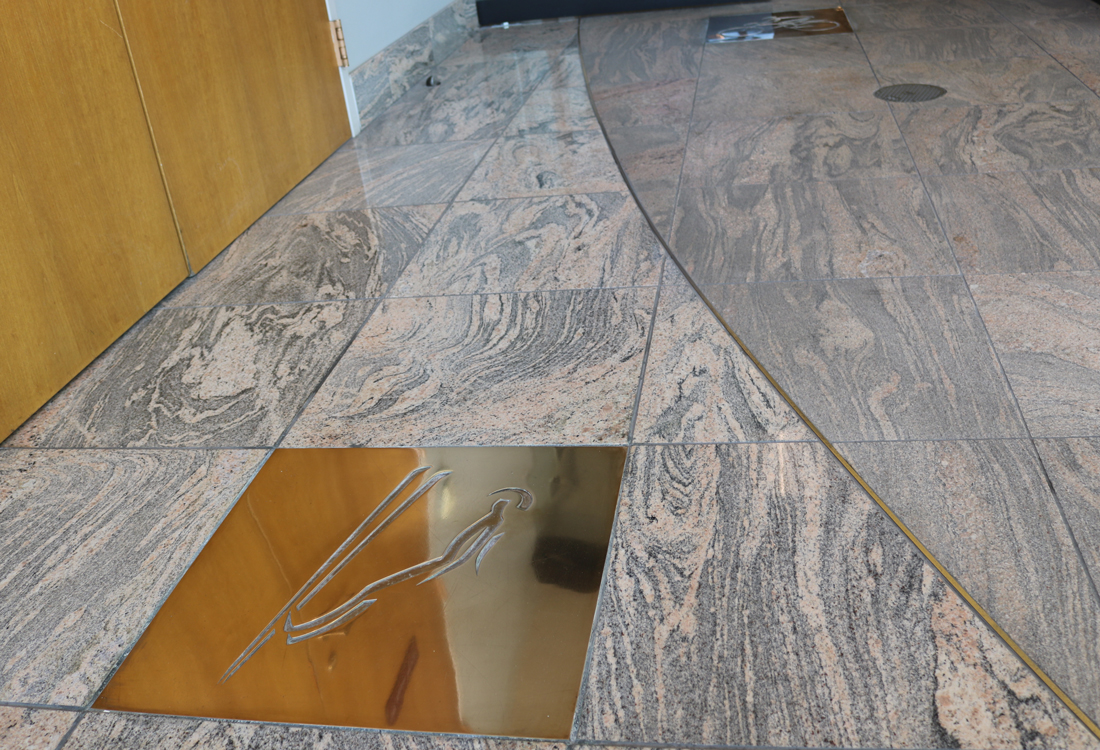
About This Project
Newpark I has stacked columns of Brown’s Canyon quarry natural sand stone, grand steel cornices, and graphical elements celebrating the natural wildlife, olympic history and outdoor sports lifestyle. It is one of the largest energy efficient, Class A office buildings in Summit County and is located in Newpark, a mixed-use town center which is an exciting development at Kimball Junction.
Stippich Design collaborated with John L. West (Developer), GSBS, and Janet West of Sage Realty on the development, design, and fabrication of branding elements, art elements, exterior signage standards, exterior signage package, and interior signage package.
During the development phase of the process work was focused on creating a brand story for the building. The developer was known for buildings that incorporated artistic elements in a refined, creative, and unexpected manner. The brand story for Newpark I was developed around wildlife images that would etched into the stone of the exterior of the building and figures celebrating the outdoor sports lifestyle and olympic history as the graphical iconography on the inside of the building. Stippich Design was tasked with creating the figures for the inside branding element as well as forming the solutions for incorporating art elements to carry this brand story through the interior of the building. Our design team working with David Adams a part of our firms design leadership, fabrication guru, a gifted painter and sculptor Created the free standing sculptures that would be placed at each entry to the building.
The design phase of the process was then focused on creating exterior and interior signage packages that reinforced and incorporated the decisions made during the development phase. Stippich Design was tasked with formulating the Exterior Sign Standards to be submitted to the city to approve. Design of the exterior tenant identification monument/building identification which incorporated materials that shared color scheme and materials that had been incorporated into the exterior architecture of the building. The interior signage package incorporated the active figures through etched metal squares that would sit underneath the tactile and braille tenant identification section of the sign. A dark copper color was used as the background to carry the dark copper elements from the exterior of the building into the interior. Bronze inlays with the active figures were designed to be placed into the floor as a brand story telling element.
Architect
Date
2005 - present
